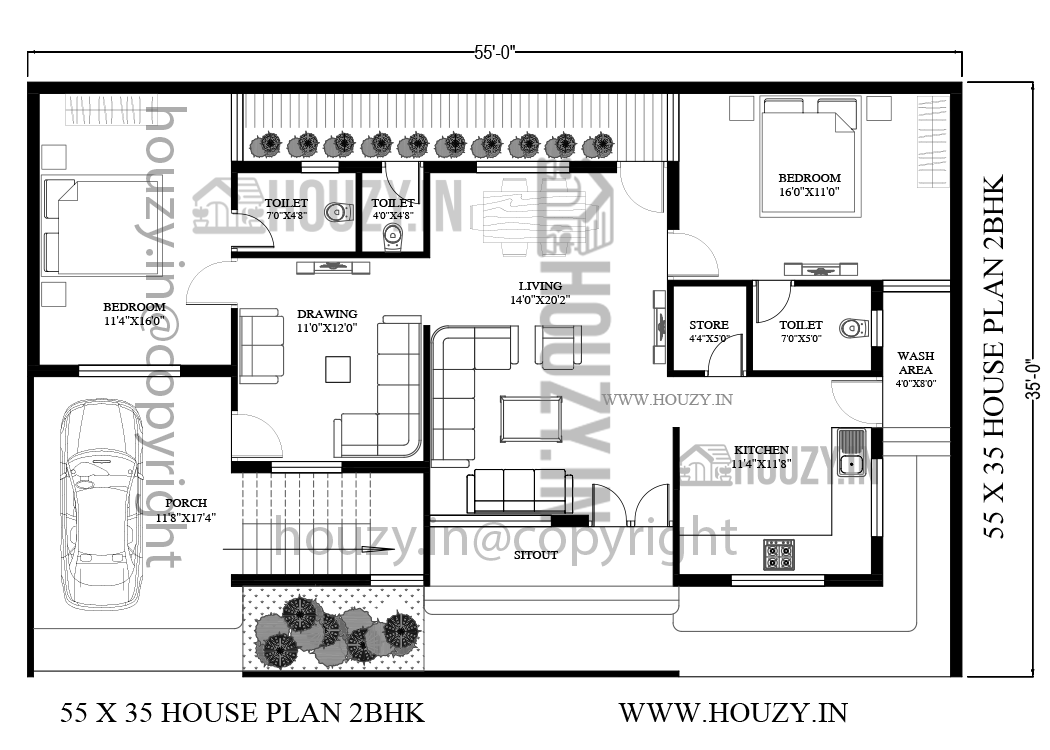55 x 35 house plans
55 x 35 house plans This is a 55 x 35 house plans. This plan has a parking area, a small lawn, a backyard, a living area, 2 bedrooms, a kitchen, a drawing room, and a common washroom. In this article, we will share a 2bhk house design for a 55 by 35 plot with … Read more
