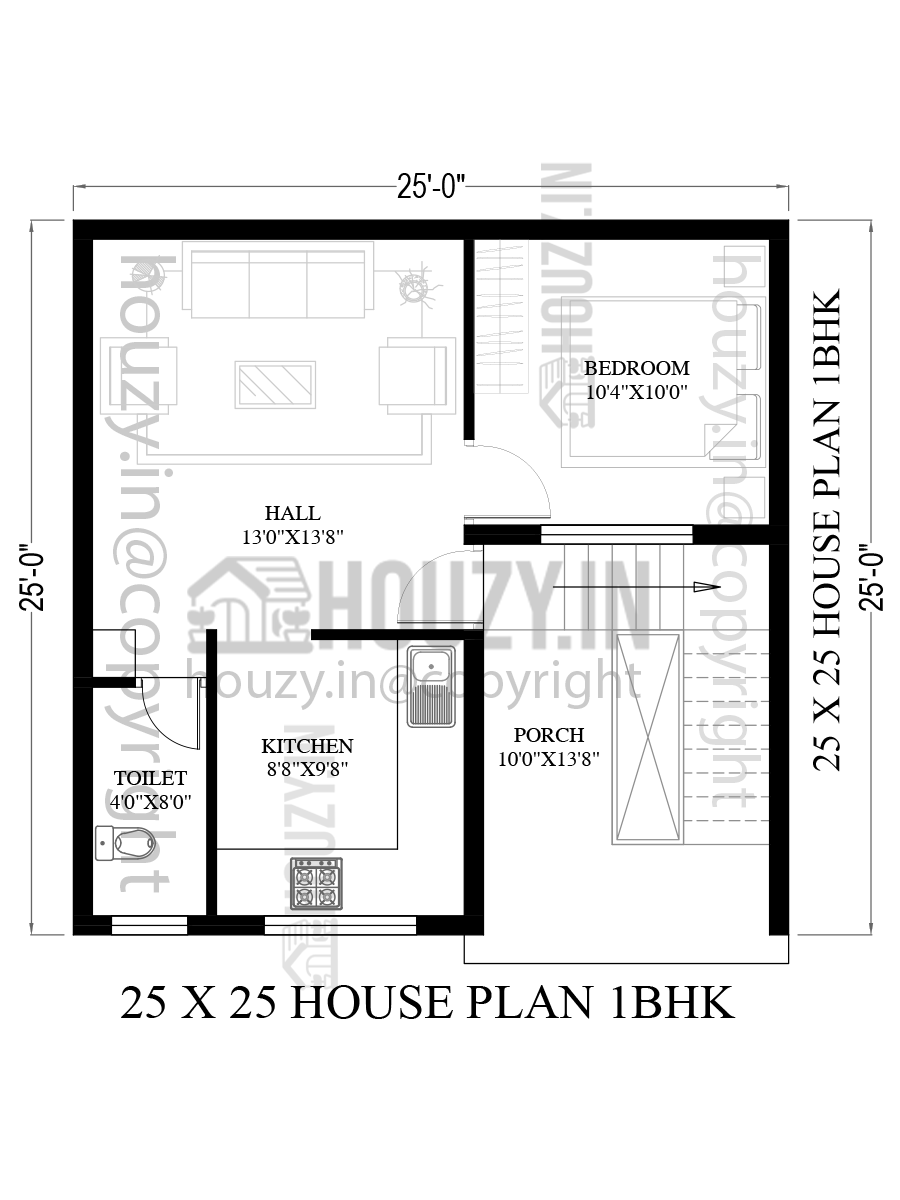25 x 25 house plan east facing
25 x 25 house plan east facing This is a 25 x 25 house plan east facing. This plan has a parking area, 1 bedroom, a kitchen, a drawing room, and a common washroom. Here in this post, we are going to share a 25 by 25 feet house plan so if you are searching … Read more

