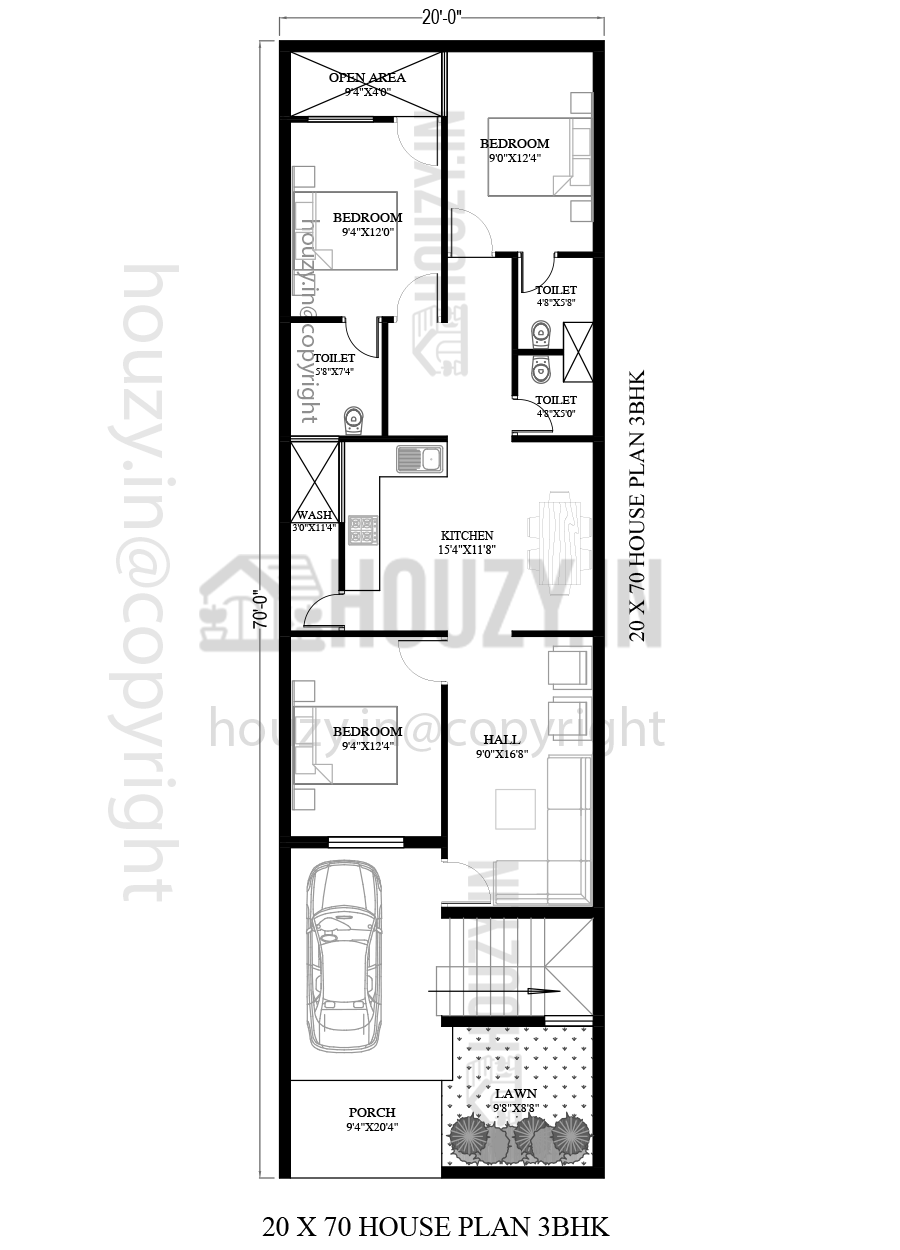20×65 house plan
20×65 house plan This is a 20×65 house plan. In this article, we will share some house plans the size of 20 feet by 65 feet and the total built-up area of this plan is 1,300 sq feet. This house plan has 3 bedrooms one room with an attached washroom and the other one is … Read more
