55 x 45 house plan
This is a 55 x 45 house plan. This plan has a parking area, and a lawn area, a living area, a drawing room, 2 bedrooms, a kitchen, and a common washroom.
Here in this post, we will share a house design for a 55 by 45 feet wide and long plot in 2bhk with a parking area.
The overall plot area of this plan is 2,475 square feet and we have mentioned the dimensions of every room in the image to make them easy to understand.
55×45 house plan
This is a 55 by 45 feet modern 2bhk ground floor plan with every kind of modern amenities and with a big parking and lawn area.
This plan has a parking area, a lawn area, a drawing room, an office area, a living area, a drawing room, a kitchen, a store room, 2 bedrooms with an attached washroom, and a common washroom.
Outside the House :
In this plan we have tried to make everything easy and convenient for the person and every space of this plan has a window for fresh air and natural light.
Now let’s talk about the plan at the beginning there is a porch area in the dimension of 12’0″x 13’0″ and from here you can go inside the house.
After this area, there is a parking area where you can park your vehicles and the parking area measures 14’4″x 20’0″.
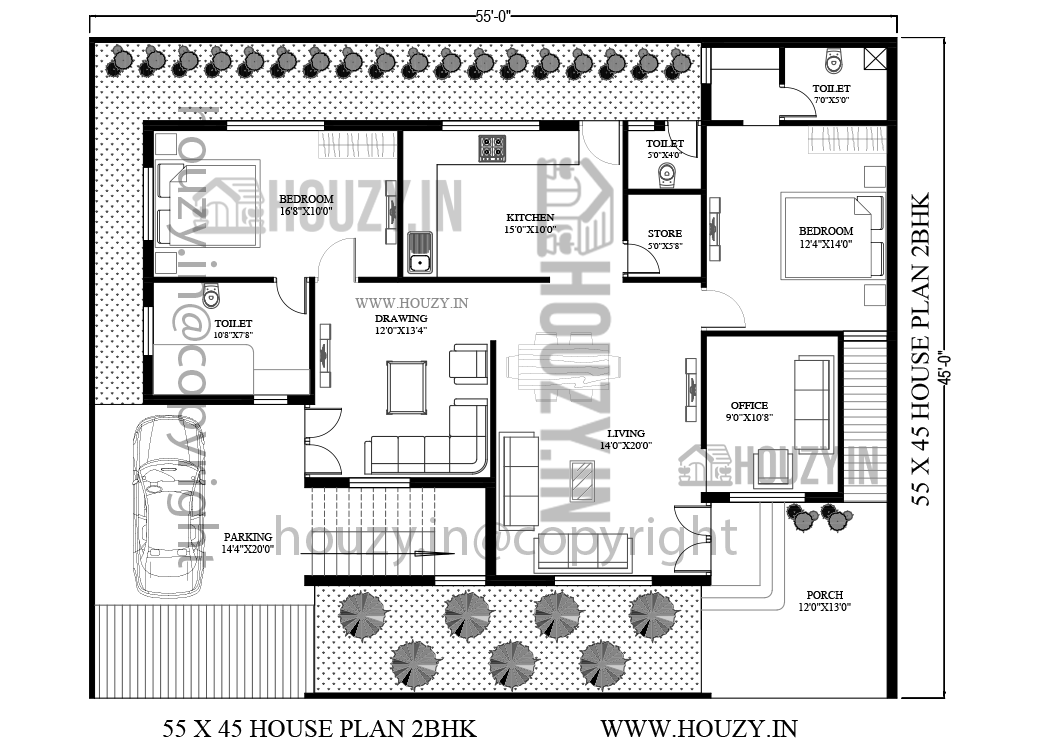
Inside the House :
From the porch area as we go inside at first there is a living area where you can place a sofa set, and couch and do the interior decoration.
And from the living area you can go to the office area in the office area you can do your work or if you have a small business then operate it here.
After this, there is a drawing area where you can welcome your guests and conduct your meetings from the home and size of the drawing area is 12’0″x 13’4″.
Now there is a master bedroom with an attached washroom and dimension of the master bedroom is 16’8″x 10’0″ and the washroom measures 10’8″x 7’8″.
Then there is a modular kitchen with modern facilities and the dimension of this modular kitchen is 15’0″x 10’0″.
Nearby to the kitchen we have provided a wash area and a store room in the dimensions of 5’0″x 4’0″, and 5’0″x 5’8″.
After this there is another master bedroom with an attached washroom in this room you can place a bed, make a wardrobe, etc.
The dimension of this master bedroom is 12’4″x 14’0″ and a shared washroom measures 7’0″x 5’0″.
55×45 east facing house plan
It is an East Facing 3bhk modern house design with modern features and facilities and its a ground floor plan with proper details.
In this plan there is a porch cum parking area a sit-out area and a staircase area is also placed outside the house.
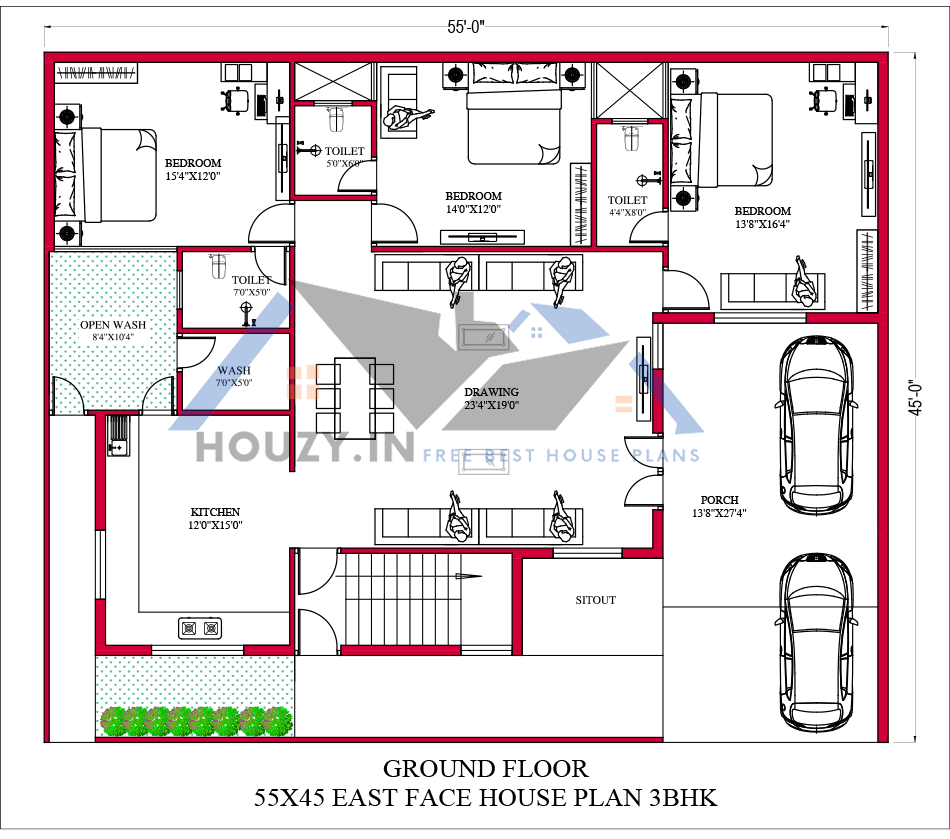
Then inside the house there are 3 bedrooms with an attached washroom and every important room is provided.
55×45 west facing house plan
It is a West Facing 3bhk modern house design with modern features and facilities and its a ground floor plan with proper details.
In this plan, there are 3 bedrooms a parking area, a kitchen with modern features and facilities and bedrooms with attached washrooms.
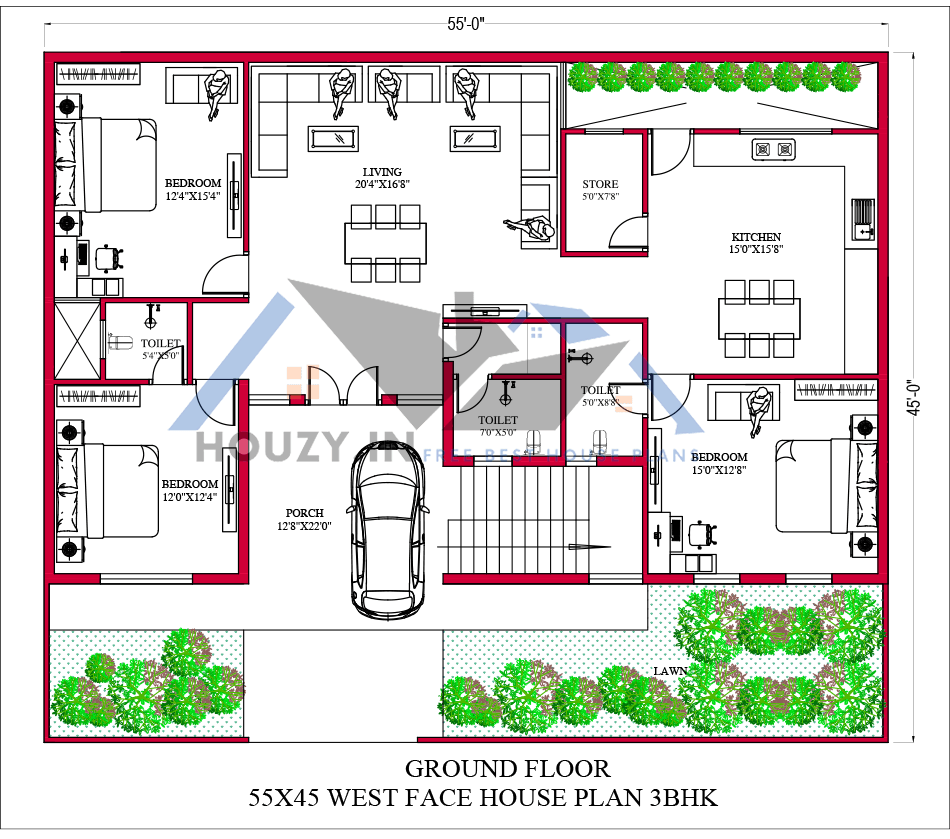
55 by 45 north facing house plan
This is a North Facing 2bhk modern house design with modern features and facilities and its a ground floor plan with proper details.
Now this is a 2bhk house with a porch cum parking area, a living area, a drawing room with modern features and a lobby area.
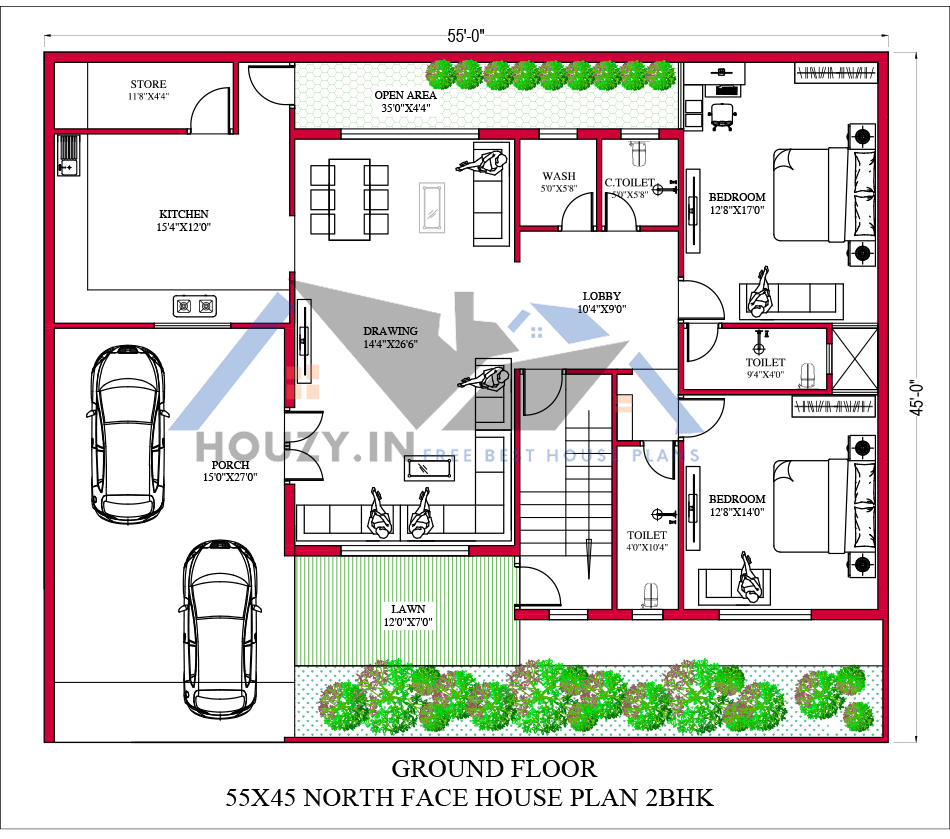
Then there are 2 bedrooms with an attached washroom a common toilet and a wash area is also provided.
55 x 45 south facing house plan
This is a South Facing 3bhk modern house design with modern features and facilities and its a ground floor plan with proper details.
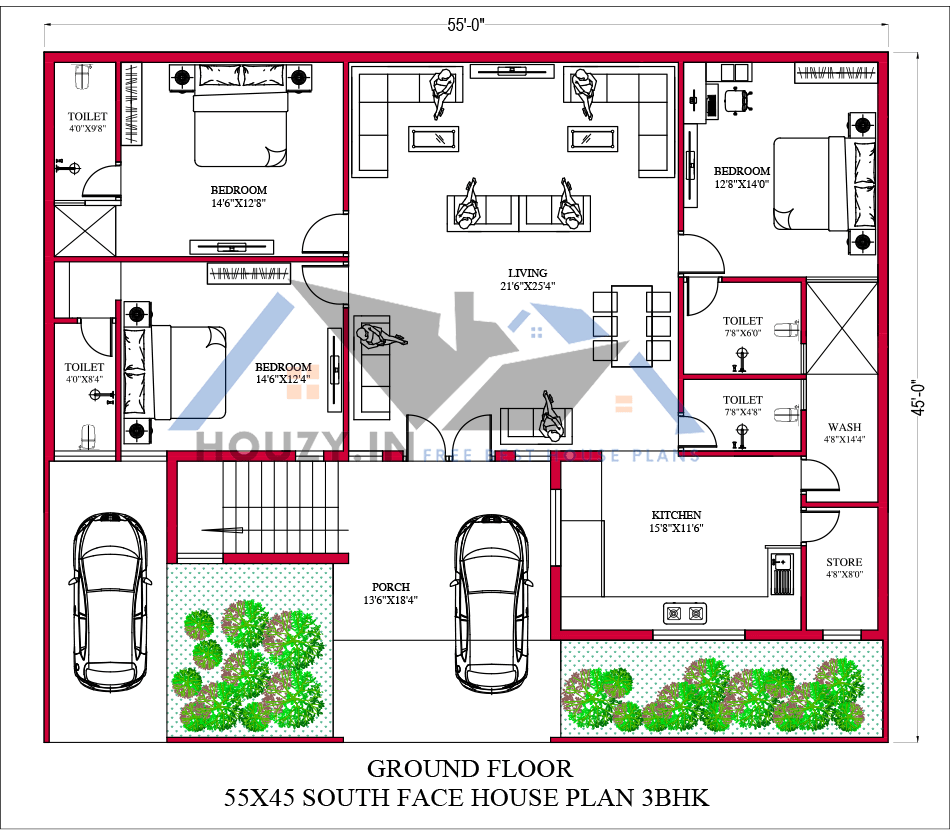
In this, we have provided a big parking area, a sit-out area, a kitchen with an attached wash area, and a store.
Then there are 3 bedrooms and each of the rooms has an attached washroom and a common washroom is also provided.
In conclusion
So this was the design for a 55 by 45 house plan in 2bhk, and 3bhk with an office, parking, and a lawn area for gardening.
If you want more designs in different sizes then must visit our website and if you like this plan, you must share your thoughts with us.