50×55 house plan
This is a 50×55 house plan. This plan has a parking area, a lawn area, a drawing room, a backyard, 3 bedrooms, a kitchen, and a common washroom.
Here in this article, we will share some house designs for a 50-foot house plan in 3bhk.
The plot area of this plan is 2,750 square feet and in the image, we have provided dimensions of every area in feet, making it easy to understand.
50 x 55 house plan
This is a 50 by 55 modern house plan with modern features and facilities and this plan has a big parking area, and also a lawn for gardening.
This plan has a parking area, a lawn, a backyard, 3 bedrooms with an attached washroom, a kitchen, a store room, a wash area, a drawing room, and a common washroom.
As you can see every area of this plan is spacious and you will get so much open space in the plan.
In the beginning, we have provided a parking area and a lawn where you can do gardening and park your vehicles safely.
The dimension of the parking area is 17’8″x 20’8″ and we have also kept a staircase in the parking area.
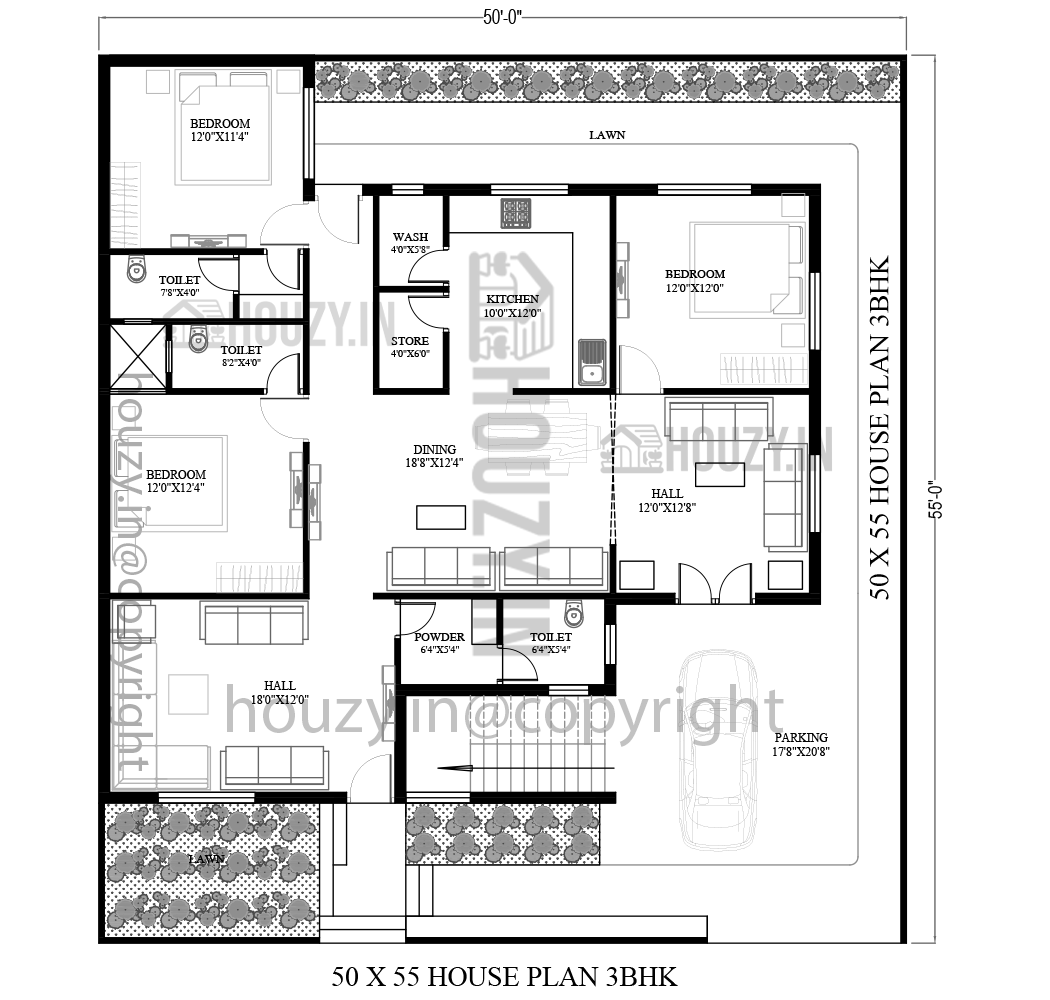
Then as we go inside the house at first there is a hall area where you can make seating arrangements and do the interior decoration to make it different.
The dimensions of the hall area are 18’0″x 12’0″ and there is also a powder room and a common washroom for everyone.
After this room, there is a dining cum living area where you can chill and relax with your family and place a dining table and sofa set.
The dimension of the dining area is 18’8″x 12’4″ and there is also a space you can use according to your dimension of 12’0″x 12’8″.
After the dining area there is a modular kitchen with modern features and facilities and the kitchen has an attached wash area and a store room.
We provided the store room and wash area near the kitchen which makes the work easy for the partner or the mother.
Now there is a master bedroom where you can place a double bed, and make a wardrobe and this room also has an attached washroom which gives privacy.
The dimension of this master bedroom is 12’0″x 11’4″ and the size of the attached washroom is 7’8″x 4’0″.
Then there is a common bedroom without any attached washroom you can use this room as a study room or a guest room and make a wardrobe for storage.
After this room, there is a third and last bedroom of this plan in the dimensions of 12’0″x 12’4″ In this room, you can place a bed, make a wardrobe, etc.
This master bedroom also has an attached washroom with the dimensions of 8’2″x 4’0″.
50 x 55 East-Facing house plan
This is an east-facing house plan with modern features and as per Vastu Shastra with a porch cum parking area.
In this house plan, there is a porch where we have provided a staircase area and a small lawn area.
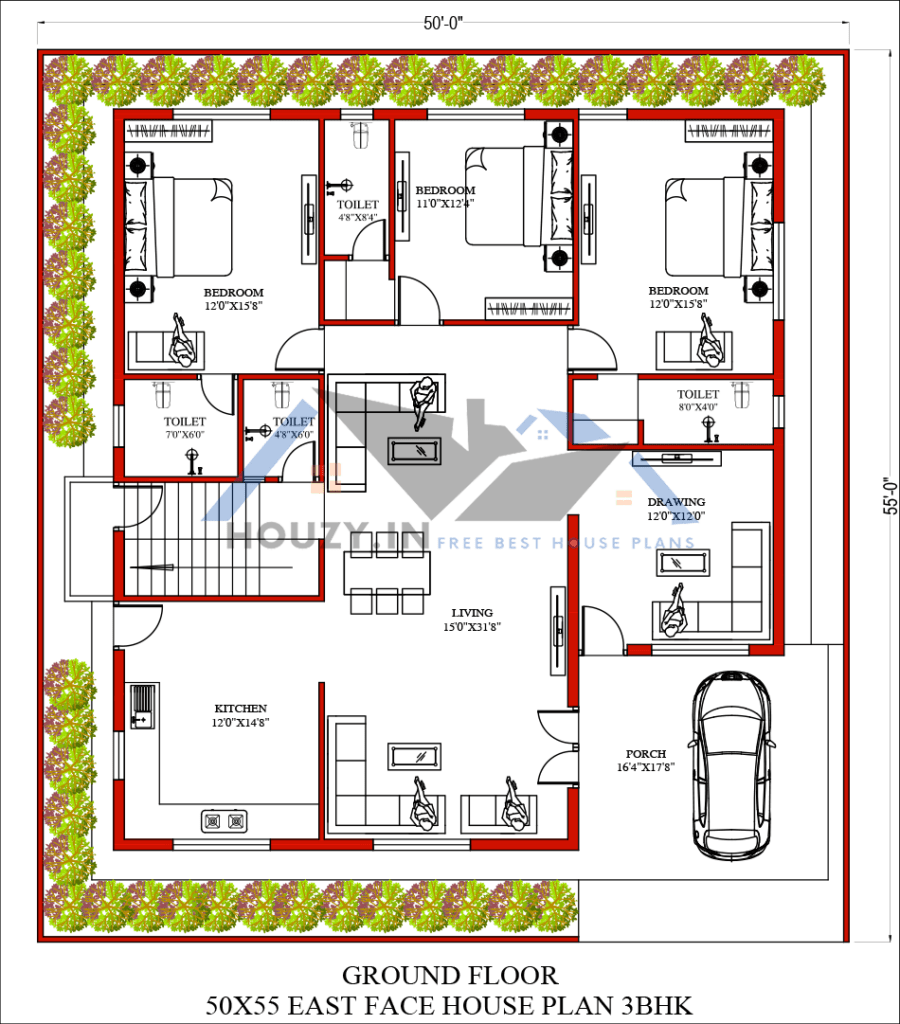
Then there is a huge living area, a drawing room and a very big and spacious kitchen with modern features and facilities.
There are 3 bedrooms in this plan and every room has an attached washroom and common washrooms are also provided.
West-Facing 50 x 55 House Plan
It is a west-facing house design for a 50 x 55 feet plot and it is a 3bhk ground floor plan with modern features and facilities.
In this plan, there is a porch area for parking vehicles, and a front and rear lawn area is also designed.
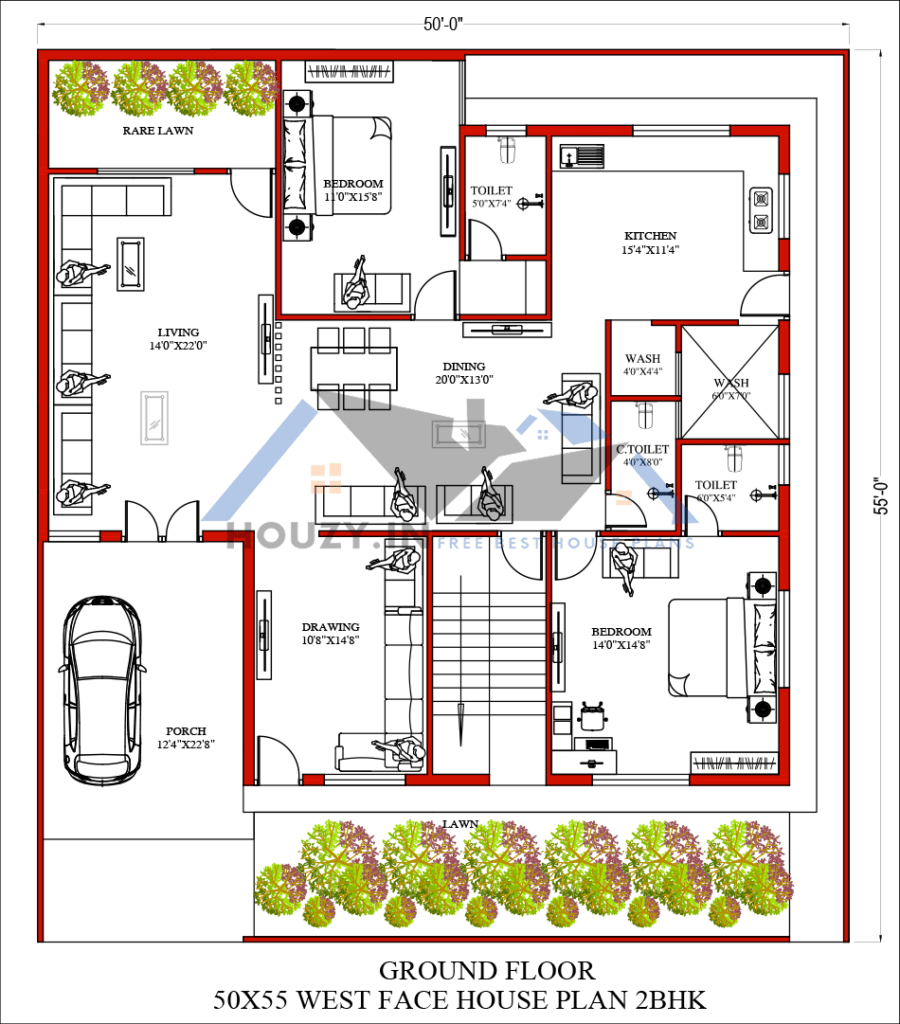
In this plan, there is a big living area and a drawing area, a kitchen cum dining area, a wash area, and a store is also provided.
There are 2 bedrooms in this house plan and each of the bedrooms has an attached washroom and common washrooms are also there.
North Facing 50×55 house plan
It is a north-facing 3bhk ground floor plan with a big parking area, a lawn, and a backyard is also provided in this design.
In this design, there is a big living area, a drawing room for guests, and a big kitchen and dining area.
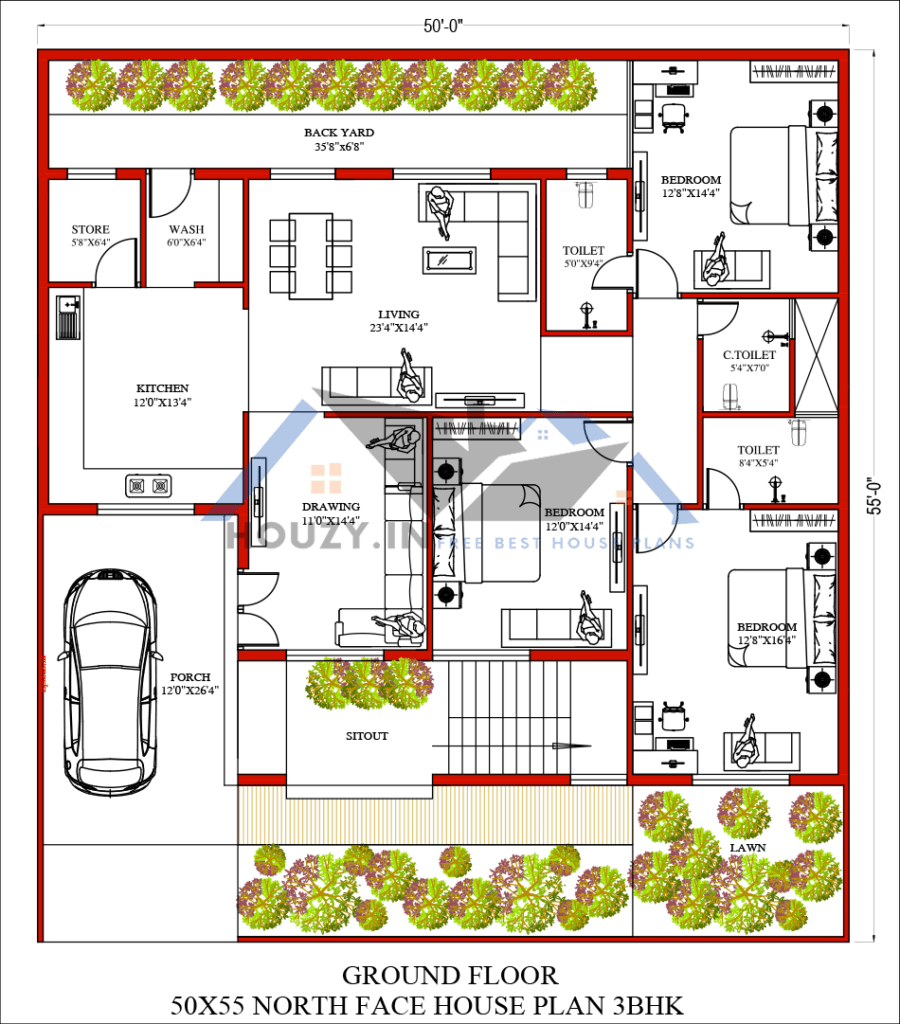
There are 3 bedrooms in this design and each bedroom has an attached washroom and common washrooms are also provided.
50 x 55 south-facing house plan
This is a south-facing ground floor plan for a 50 by 55-foot house plan with a parking and lawn area in front and back.
In this house map there is a big parking area, a lawn area and inside the house there is a living area, a drawing area.
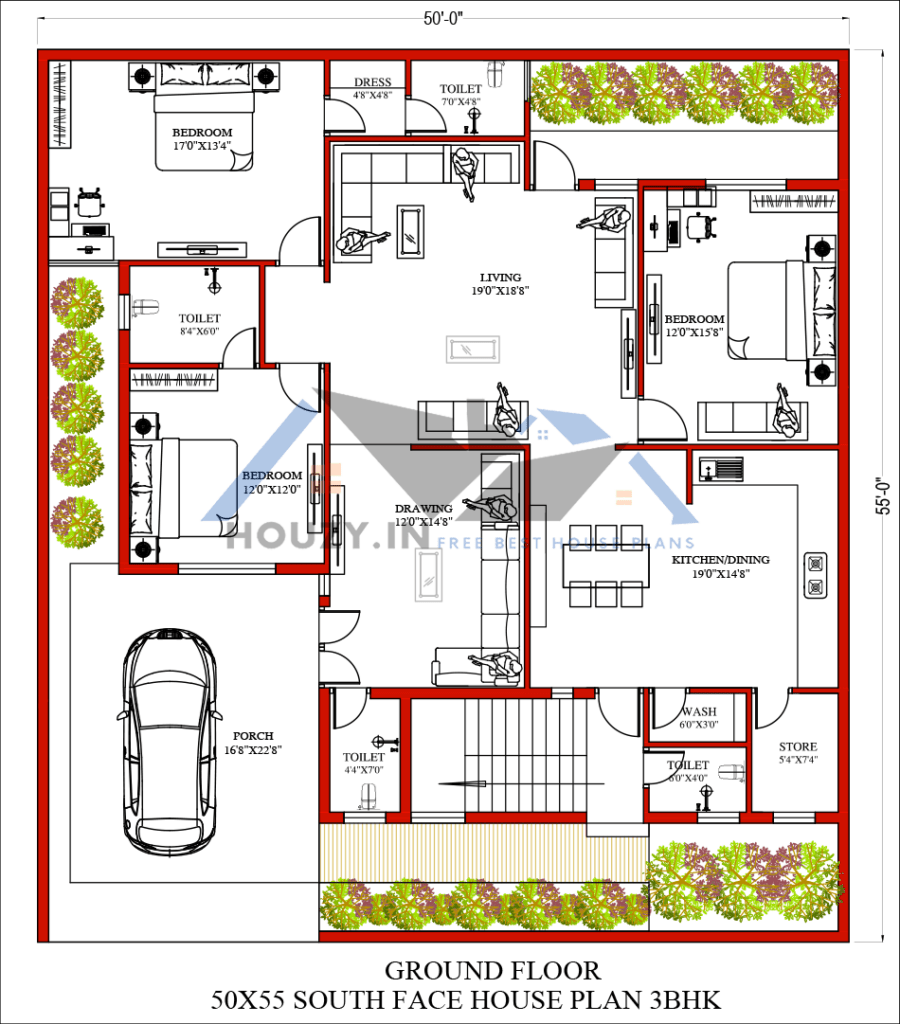
Then a kitchen and dining area, and a wash area and store are also connected to the kitchen.
After this, there are 3 bedrooms in this house plan and each of the bedrooms has an attached washroom.
In conclusion
So this was the design for a 50-foot by 55-foot house plan in 3bhk with modern features and facilities.
Hope you will like this plan and do share your thoughts with us in the comment section.