50 x 45 house plan
This is a 50 x 45 house plan. This plan has a parking area and front and backyard, an office room, 2 bedrooms, a kitchen, a hall, and a common washroom.
In this article, we will share some house plans for the dimension of 50 by 45 feet plot.
The overall plot area of this plan is 2,250 square feet and we have mentioned the dimensions of every area in feet so that everyone will understand.
50×45 house plans
This is a 50 x 45 feet floor plan with modern features and facilities and if you like this plan you can also change it according to your needs.
This house plan includes a parking area, a front lawn, a backyard, an office room, a hall, a dining area, 2 bedrooms with an attached washroom, a kitchen, and a common washroom.
In the beginning of the plan we have provided a lawn area where you can do gardening and on the porch you can park vehicles.
The dimension of the lawn area is 36’4″x 8’4″ and the dimension of the porch area is 12’4″x 20’8″.
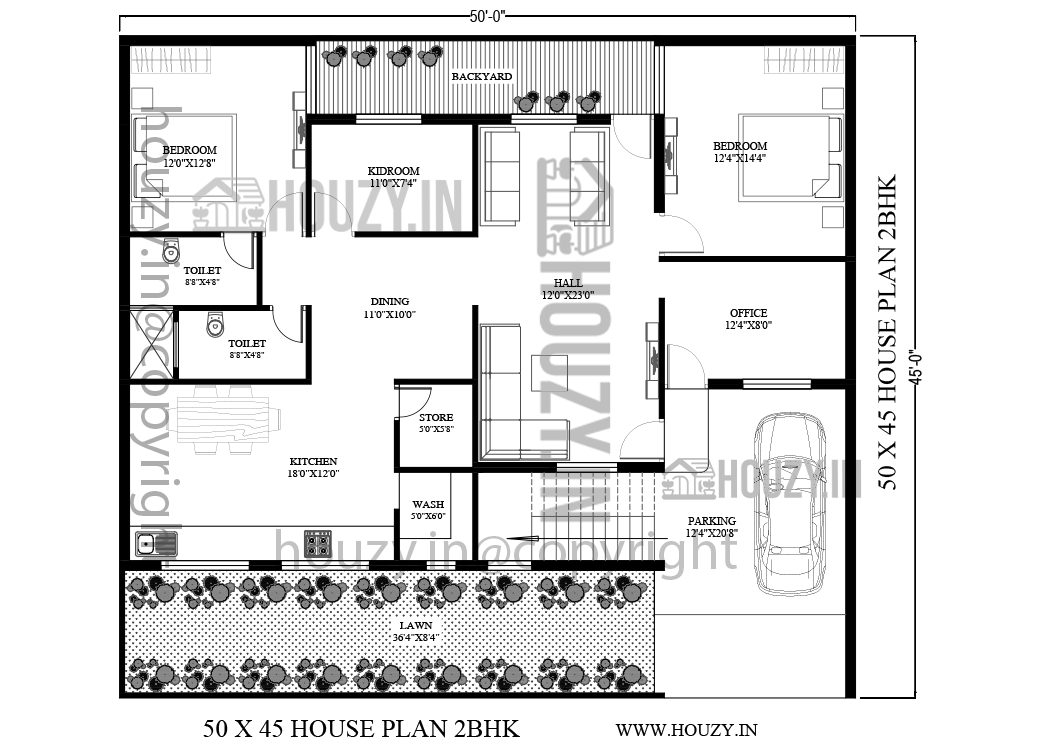
Then we have provided a hall where you can place a sofa set, diwan, couch, etc., and make a wall-mounted TV cabinet as the interior decoration.
The dimension of the hall area is 12’0″x 23’0″ then there is an office room in the dimension of 12’4″x 8’0″ and there is also an outside gate to enter in office.
Then there is a common bedroom where you can place a bed, a side table, make a wardrobe and place a table for work and do the interior decoration.
The dimension of the common bedroom is 12’4″x 14’4″ and from the hall area, you can into the backyard.
Now there is a kid’s bedroom and you can decorate this room with a kid’s theme there are so many exciting theme areas available and your kids will also love it.
The dimension of the kid’s bedroom is 11’0″x 7’4″ and in front of this room, we have provided a common washroom for everyone in the dimension of 8’8″x 4’8.
Now there is a master bedroom with a shared washroom and in this room, you can place a bed, make a wardrobe and do some other interior decoration.
The dimension of this master bedroom is 12’0″x 12’8″ and the shared washroom measures 8’8″x 4’8″.
After this room there is a kitchen with a store room and a connected wash area, in the kitchen you can make cabinets and drawers for storage.
The dimension of the kitchen is 18’0″x 12’0″ the wash area measures 5’0″x 6’0″ and the dimension of the store room is 5’0″x 5’8″.
50 x 45 house plans east-facing
This is an east-facing ground-floor house plan with a car parking area and a lawn where you can do gardening.
In this house plan, there is a porch or a parking area where you can park vehicles and a small lawn area for gardening.
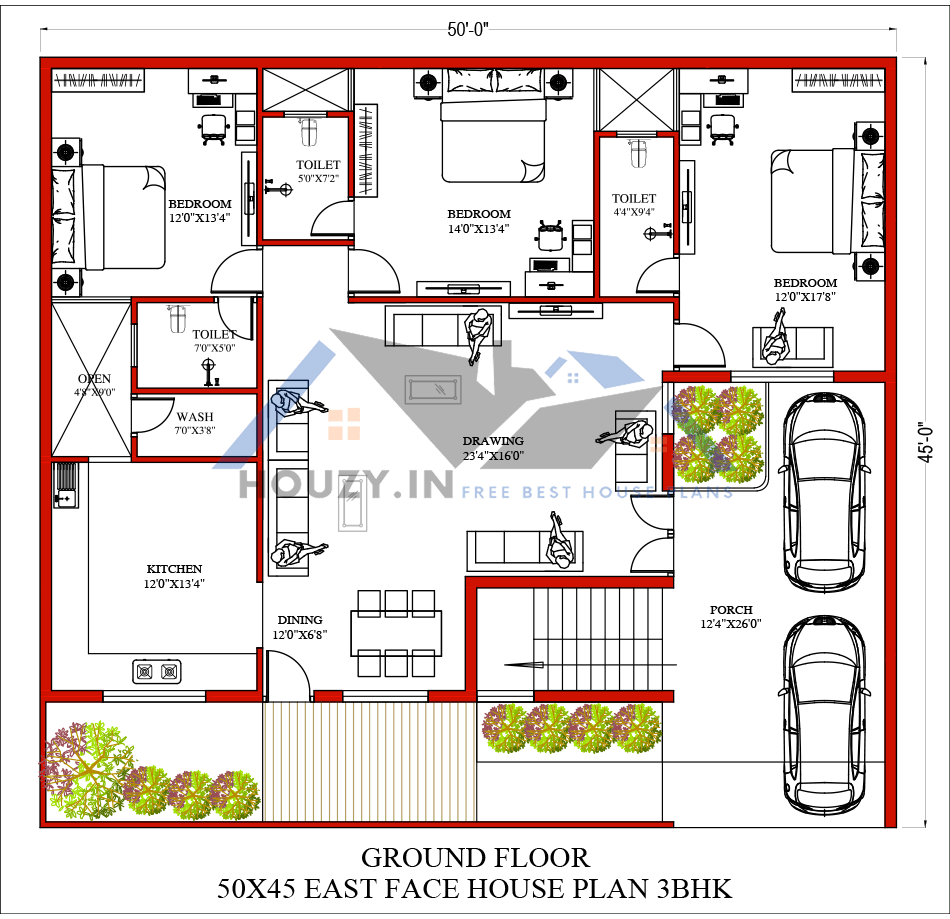
Then there are 3 bedrooms with attached washroom, a living area, a drawing room and a kitchen cum dining area, wash area, store room and common washrooms.
West Facing 50 x 45 house plans
This is a west-facing ground-floor house plan with a car parking area and a lawn where you can do gardening.
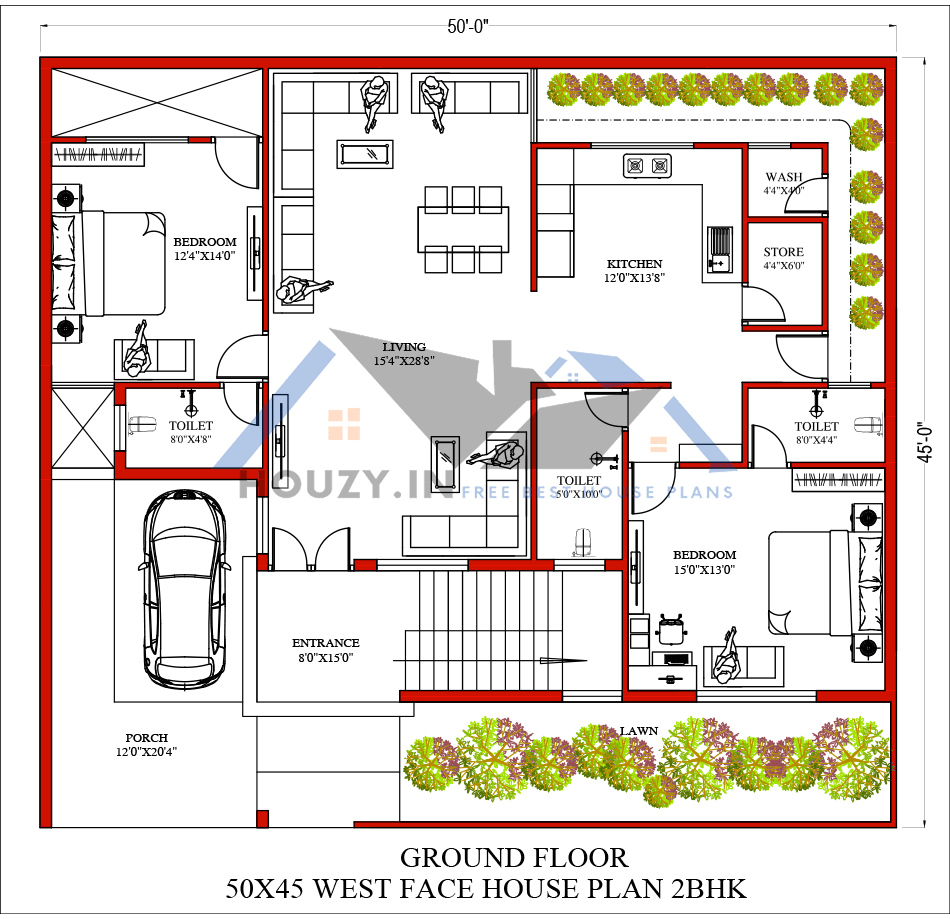
In this plan there is a parking area, a lawn, a living area, 2 bedrooms with an attached washroom, a store room, a wash area, and a common washroom is also provided.
50 x 45 house plans north-facing
This is a north-facing ground-floor house plan with a car parking area and a lawn where you can do gardening.
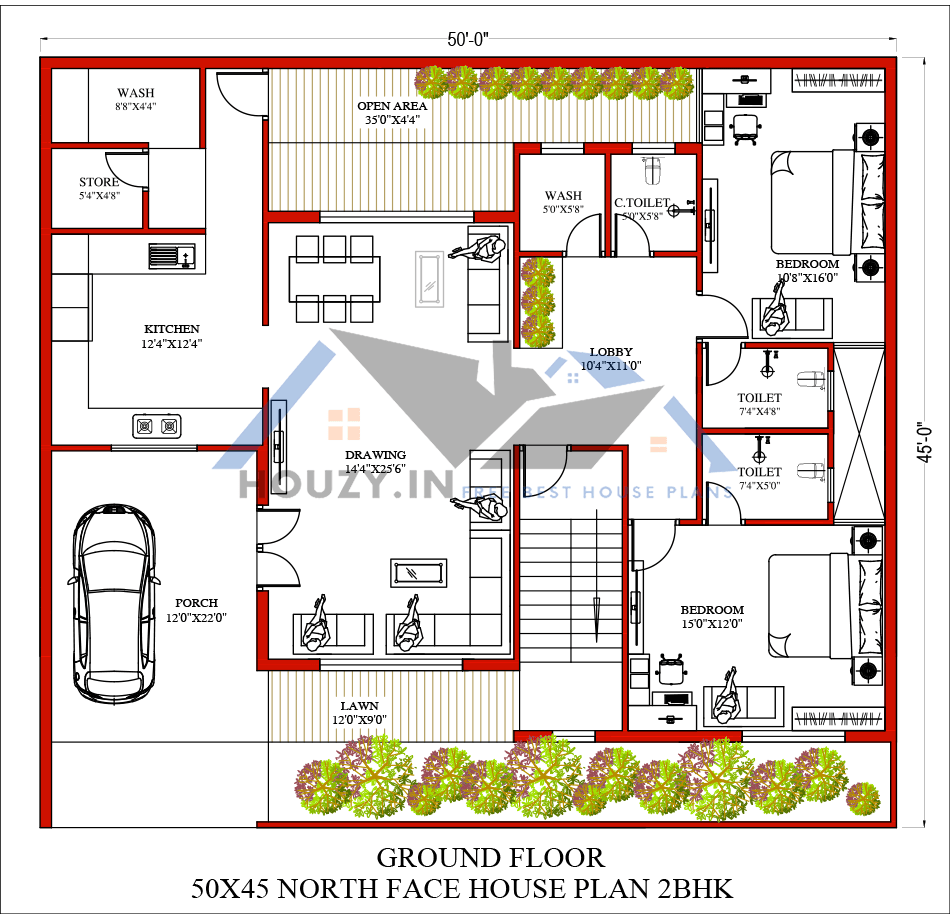
In this plan there is a parking area, a lawn, a living area, 2 bedrooms with an attached washroom, a store room, a wash area, and a common washroom is also provided.
South Facing 50 x 45 House Plans
This is a south-facing ground-floor house plan with a car parking area and a lawn where you can do gardening.
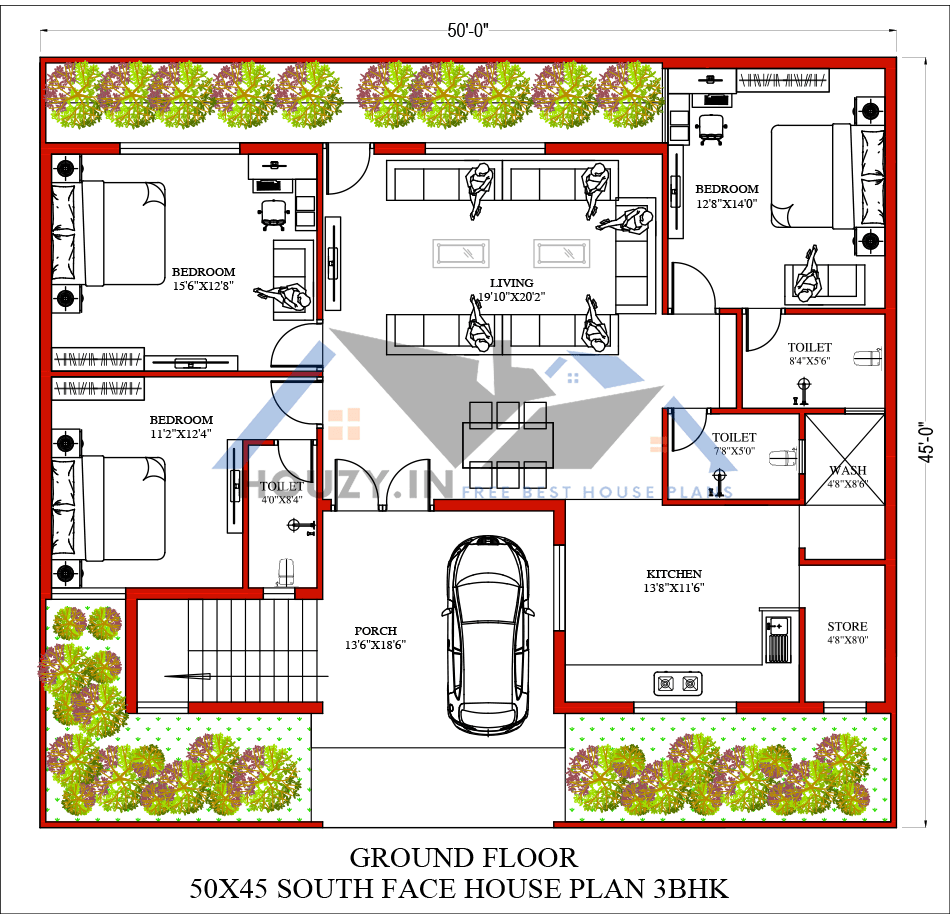
In this plan there is a parking area, a lawn, a living area, 3 bedrooms with an attached washroom, a store room, a wash area, and a common washroom is also provided.
In conclusion
This was our design for a 50 feet by 45 feet house plan in 3bhk with a special office room for those who work from home this plan is best.
And if you have any small business and work from home, this plan is also good for them.
If you want to explore more designs in different sizes then you can visit our website.