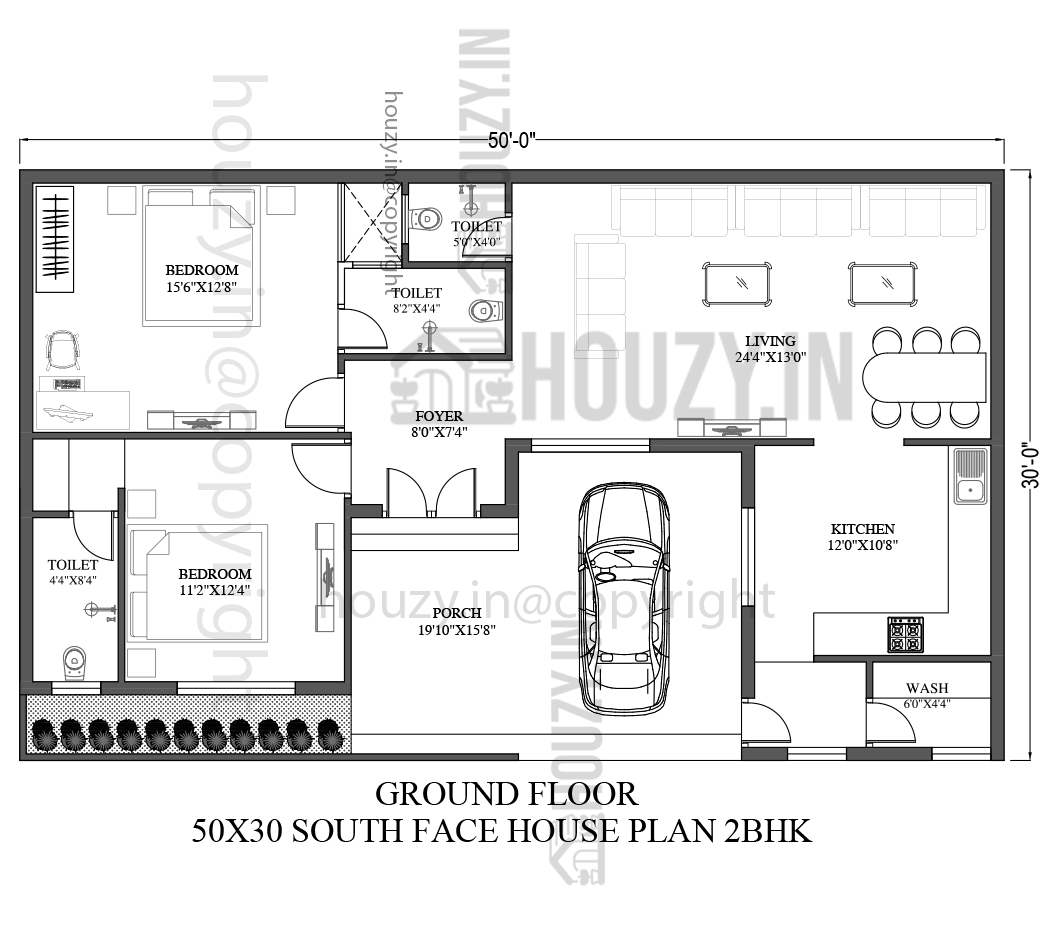50 x 30 house plans south facing
This is a 50 x 30 house plans south facing. This plan has a parking area and lawn, 3 bedrooms, a kitchen, a drawing room, and a common washroom.
Here in this post, we will share some south facing house plans for a 50 by 30 feet plot.
The overall plot area of this plan is 1,500 square feet and to make the easy and understandable we have mentioned measures of every area.
50×30 house plans south facing
This is a 50×30 house plan south facing the house plan according to Vastu Shastra and has every kind of modern features and facilities.
This house plan consists of a parking area, a foyer, a living area, 2 bedrooms with an attached washroom, a kitchen, a wash area, and a common washroom.
In the main entrance of the plan we have provided a porch area where you can park your vehicles and still, you will get so much space.
The dimension of the porch area is 19’10″x15’8″ and a staircase is also built in this area.

Then as we move forward there is a foyer area where you can place a shoe rack or a chair etc things after this there is a living area.
In the living area, you can place a sofa set, divan, couch and make a wall-mounted TV cabinet, and do the interior decoration.
The dimension of the living area is 22’4″x13’0″ and you can also place a dining table in this area.
Then there is an open modular kitchen with modern features and facilities and a utility area is also connected to the kitchen for extra work.
So the dimension of the kitchen is 12’0″x10’8″ and the dimension of the utility area is 6’0″x4’4″.
Now there is a common bedroom where you can place a bed, make a wardrobe and a dressing table and a bean bag to make the room cozy.
The dimension of this common bedroom is 15’6″x12’8″ and there is also a common washroom for everyone in the size of 5’0″x4’0″.
After this there is a master bedroom with a shared washroom in this room you can place a double bed, and make a wall-mounted wardrobe and dressing unit.
The dimension of the master bedroom is 11’2″x12’4″ and the size of the shared washroom is 4’4″x8’4″.
In conclusion
This was the 2bhk modern south face house plan and in this plan, we have provided a big parking area where you can park your car bike, etc.
Every room in this plan has a window and above the window there is ventilation for fresh air and from the window, you can get natural light.
If you like this plan then do share it with us and for more designs, you can visit our website.