45×45 house plans
This is a 45×45 house plans. This plan has a porch area and a lawn area, a drawing room, 2 bedrooms, a kitchen, and a common washroom.
Here in this article, we will share some house designs that can help you if you plan to make a house plan of this size.
The total area of this plan is 2,025 square feet and in the image we have provided the dimensions of every area so that anyone can understand.
45 by 45 house plans 3d
This is a 45 by 45 feet modern house design with modern fixtures and facilities and this is a 2bhk house plan with a car parking area and a lawn area.
This house plan consists of a parking area, a lawn area, a hall, a kitchen with a wash area, a store room, 2 bedrooms with an attached washroom, and a common washroom.
There is so much open area in this house plan where you can do and create some creative things according to you.
Now let’s talk about the plan at the beginning of the plan we have provided a parking area where you can park your vehicles and a lawn area.
The dimension of the parking area is 14’0″x 18’0″ a staircase is also kept in this area.
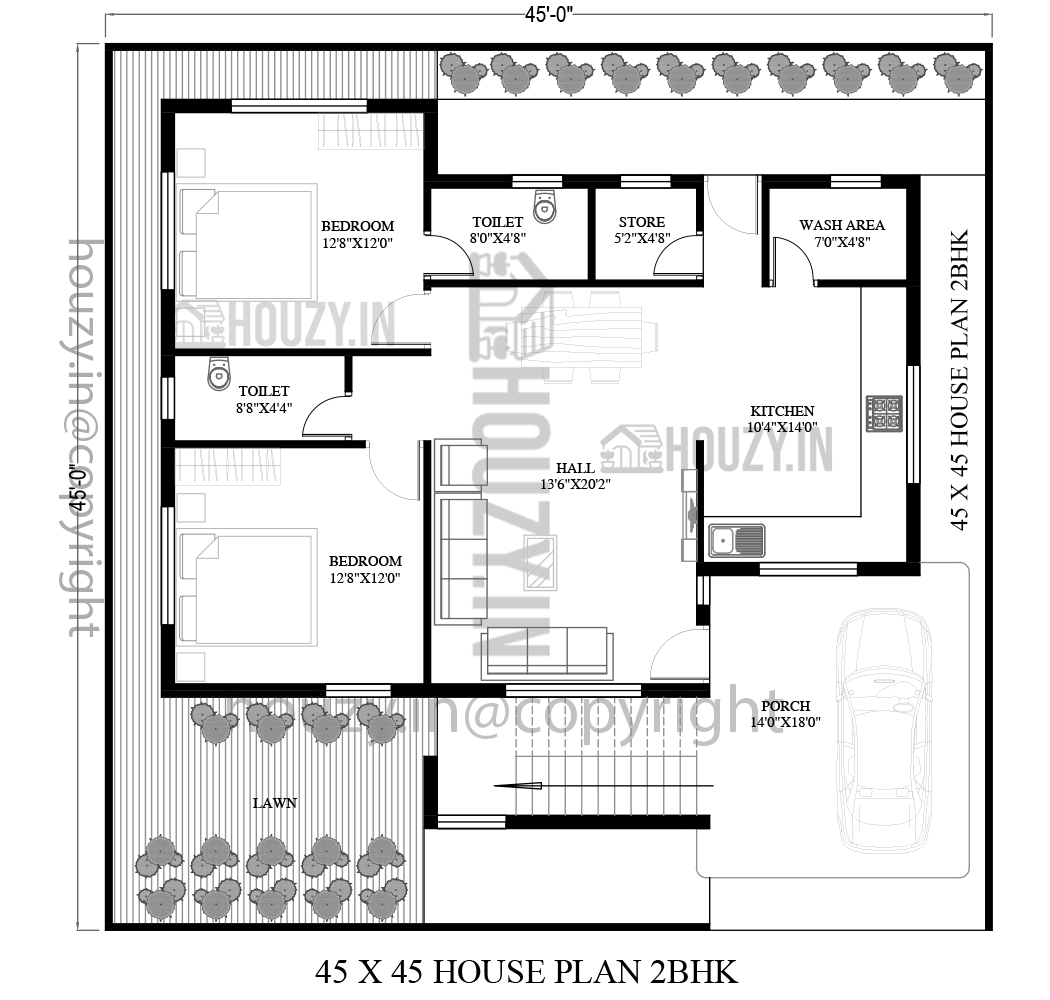
Then as we go inside the house at first there is a hall area where you can place a sofa set, or couch, make a TV cabinet, and do some interior decoration.
The dimension of the hall area is 13’6″x 20’2″ after this area we have provided a dining area where you can place a dining table.
Now there is an open modular kitchen with modern features and facilities and for keeping utensils you can make wall-mounted cabinets and drawers.
The dimension of the kitchen is 10’4″x 14’0″ and there is also a wash area connected to the kitchen in the dimension of 7’0″x 4’8″.
A store room is also provided in this area so that you can keep things in one place and the size of the store room is 5’2″x 4’8″.
Now there is a master bedroom with an attached washroom where you can place a double bed, make a wardrobe, place a side table, etc.
The dimension of the master bedroom is 12’8″x 12’0″ and the size of the attached washroom is 8’0″x 4’8″.
After this there is a common bedroom in the dimensions of 12’8″x 12’0″ and in this room, you can place a bed, a wardrobe, and a table for work, etc.
Next to this bedroom, we have provided a common washroom with the dimensions of 8’8″x 4’4″.
45 x 45 house plan east facing
This is a 45 by 45 feet modern east-facing 3bhk house design as per Vastu Shastra and with modern features and facilities.
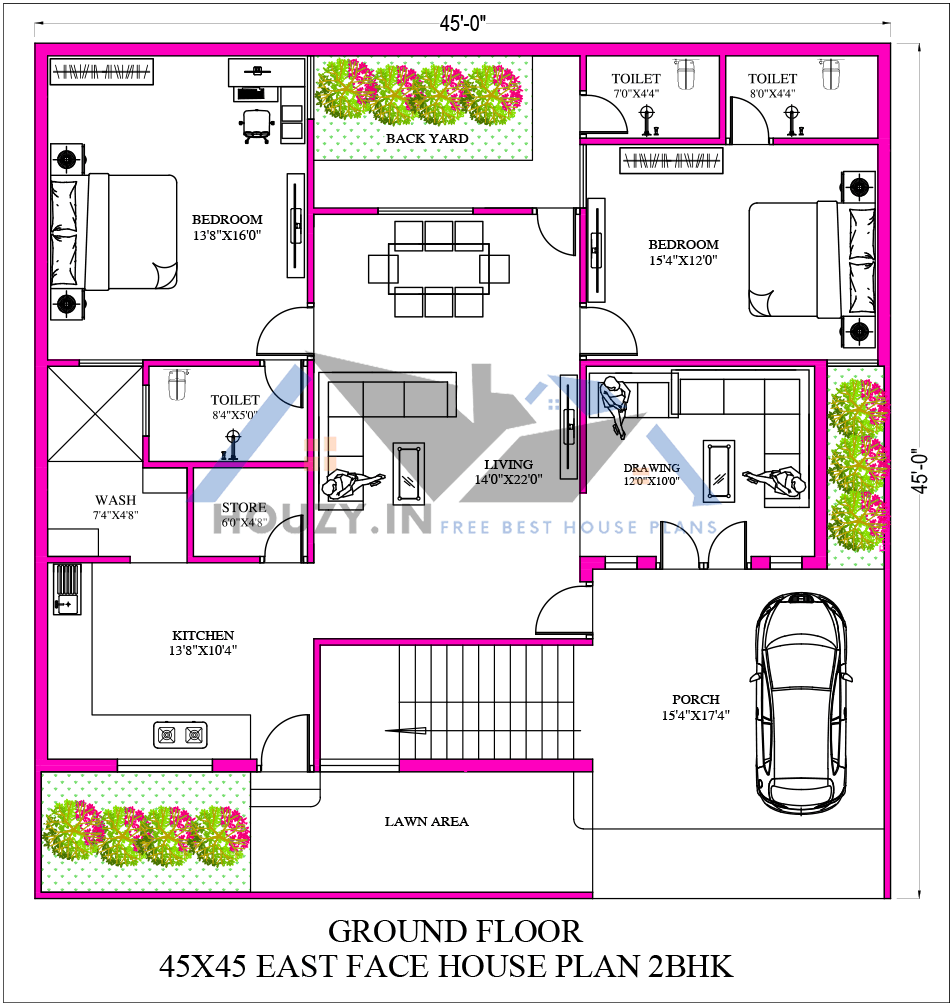
45 x 45 house plan west-facing
Now this is a 45 by 45 feet modern west-facing 3bhk house design with modern features and facilities.
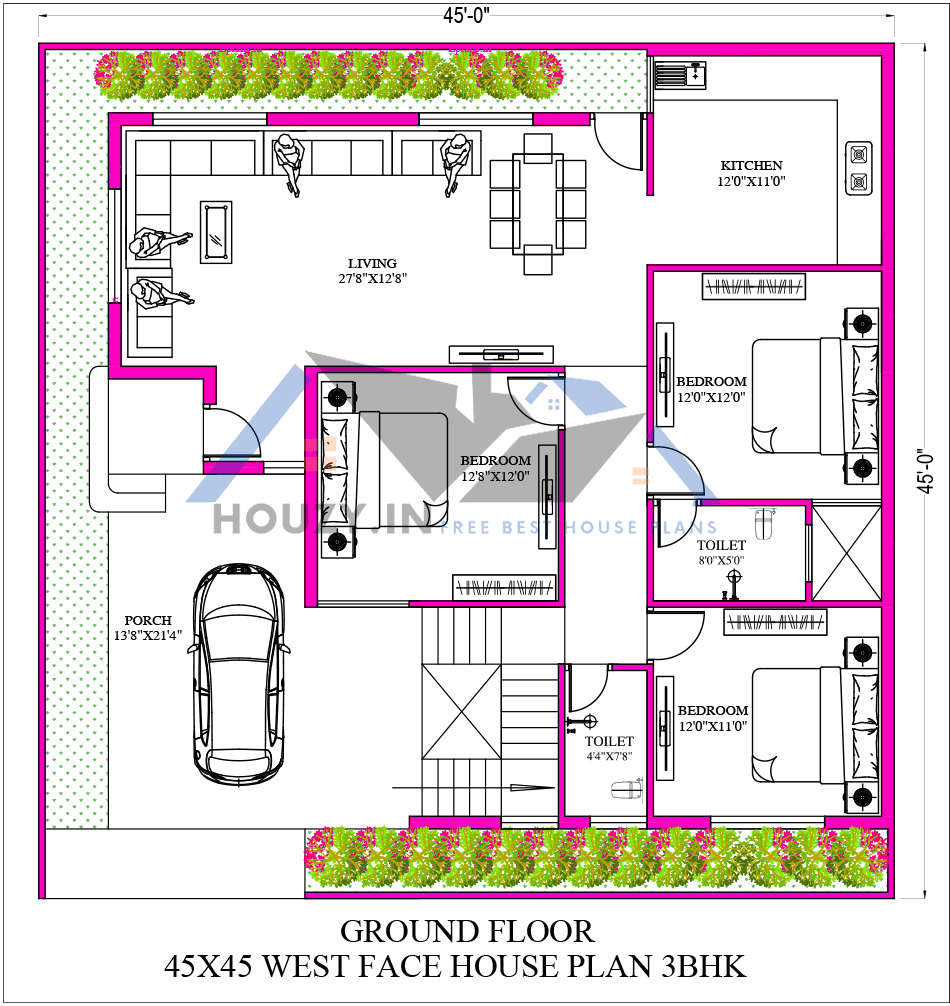
45*45 house plan north-facing
This is a 45*45 house plan north facing as per vastu with modern features and facilities and it is a 2bhk compact house plan.
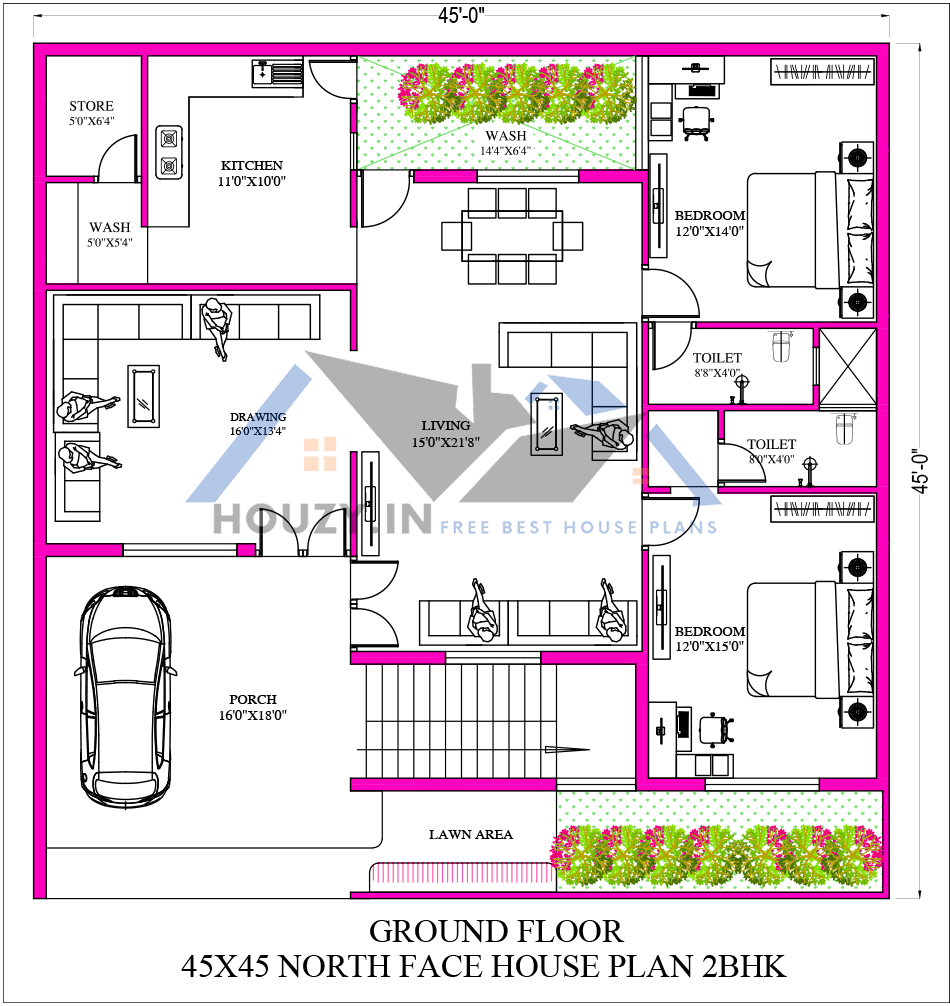
45*45 house plan south-facing
This is a 45*45 house plan south facing as per vastu with modern features and facilities and it is a 2bhk compact house plan.
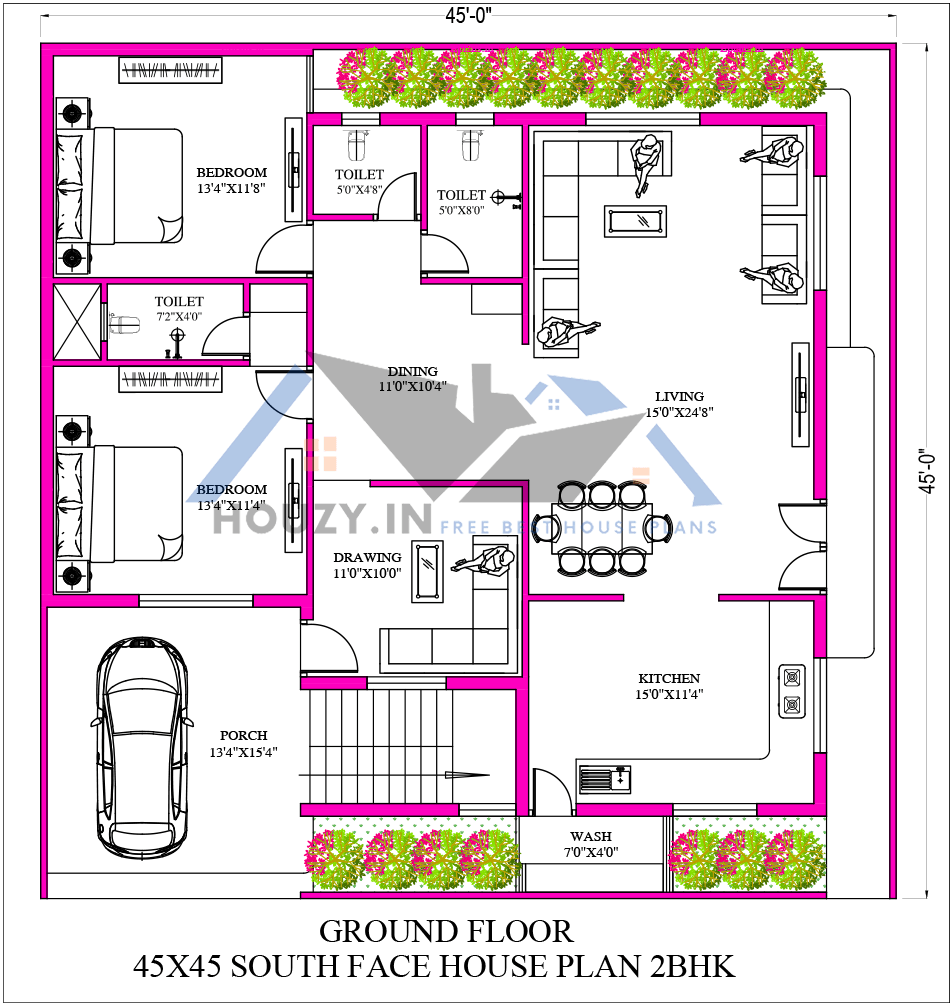
In conclusion
So this was our 45 feet by 45 feet house plan with a parking area and a lawn area with modern facilities and you can also add things according to your need.
We hope that you might have liked this plan and we helped you in some way.