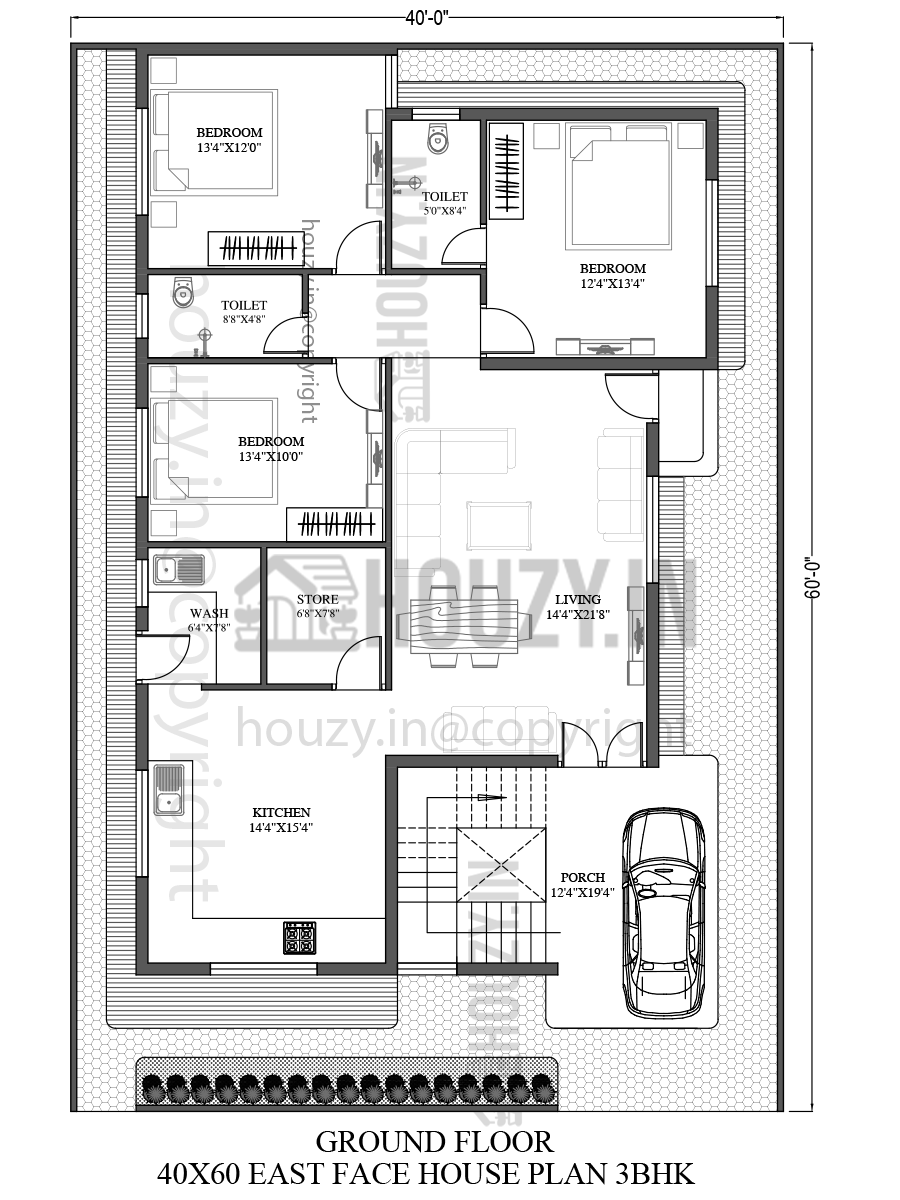40×60 house plans east facing
This is a 40×60 house plans east facing. This plan has a parking area, 2 bedrooms with an attached washroom, a kitchen, a drawing room, and a common washroom.
We will share some house designs for an east facing 3bhk modern 40 by 60 house plan.
The total area of this plan is 2400 square feet and we have provided the dimensions of every area in feet so that anyone can understand easily.
40 60 house plan east facing
This is a 40 60 east facing 3bhk modern house plan with every kind of modern fixtures and facilities and this is a vastu oriented house plan.
This east facing house plan consists of a porch/parking area, a living area, a kitchen with a store room, a utility area, and 3 bedrooms and a common washroom.
So because this is an east facing house plan you will get proper natural light in this plan.
In the beginning of the plan we have provided a porch area where you can park your vehicles or you can make it a sit-out area.
The dimension of the porch/parking area is 12’4″x 19’4″ and we have also provided a staircase here.

As we go inside the house at first we have provided a living area where you can place a sofa set, couch, and some other things and make a wall-mounted TV cabinet.
The dimension of the living area is 14’4″x 21’8″ and you can place a dining table in this area and from here you can go to the kitchen.
In the kitchen, you will get every kind of modern feature and we have connected the store room and a wash area to the kitchen for convenience.
The dimension of the kitchen is 14’4″x 15’4″ and the size of the wash area and store is like this 6’4″x 7’8″; 6’4″x 7’8″.
Now there is a master bedroom with an attached washroom where you can place a bed, and make a wardrobe and there is a window provided for natural light.
The dimension of this master bedroom is 12’0″x 13’4″ and the dimension of the attached washroom is 5’0″x 8’4″.
Now there is a common bedroom where you can place a bed, and place a study table and make this room a study room for your kids.
The dimension of this common bedroom is 13’4″x 12’0″ Next to this room we have provided a common washroom in the dimension of 8’8″x 4’8″.
After this, there is another common bedroom where you can place a double bed, make a wall-mounted wardrobe, and a side table and dressing table.
The dimension of this common bedroom is 13’4″x 10’0″.
In conclusion
You can find the perfect east-facing house plan according to your needs but for that, you have to research it or you can hire a civil engineer.
We also hope this plan can fulfill all your needs and vision and for more designs you can visit our website.