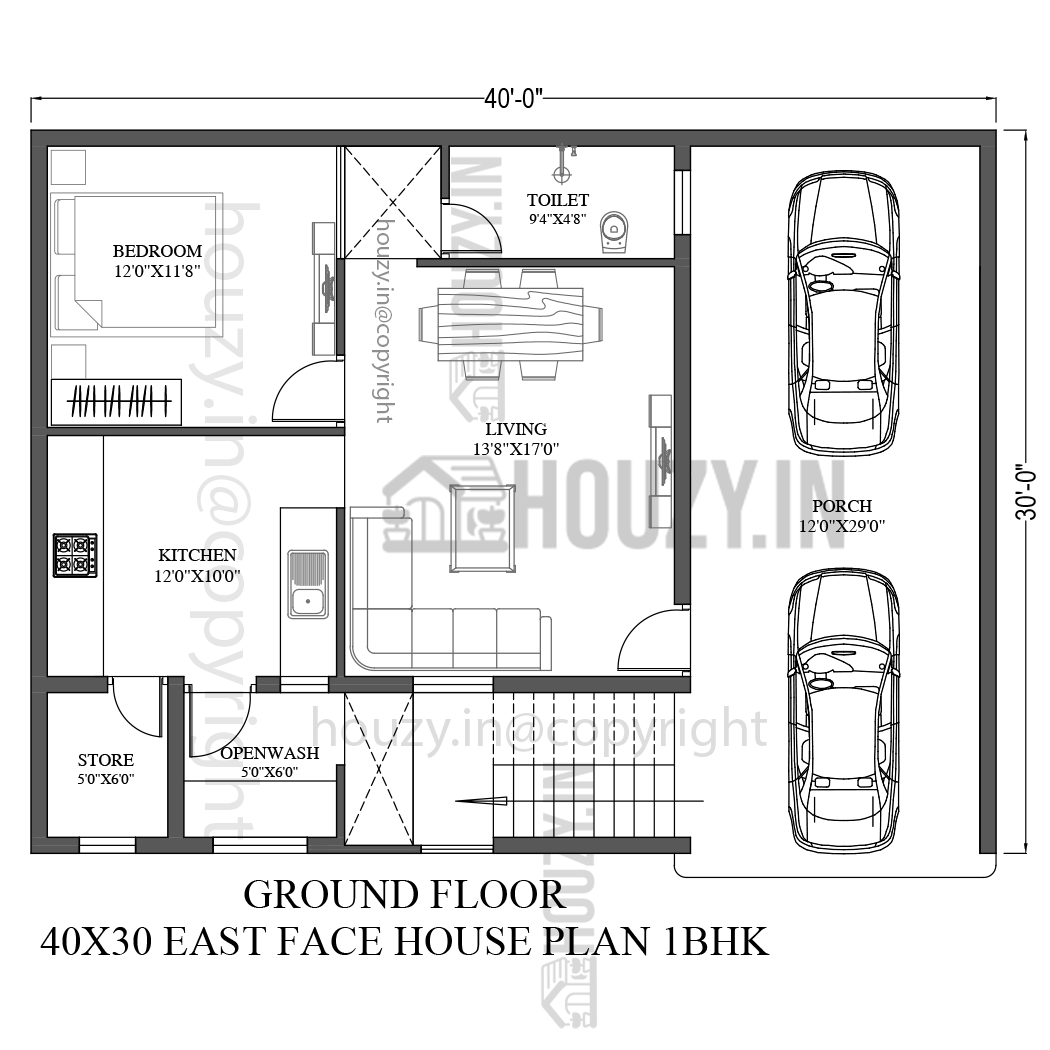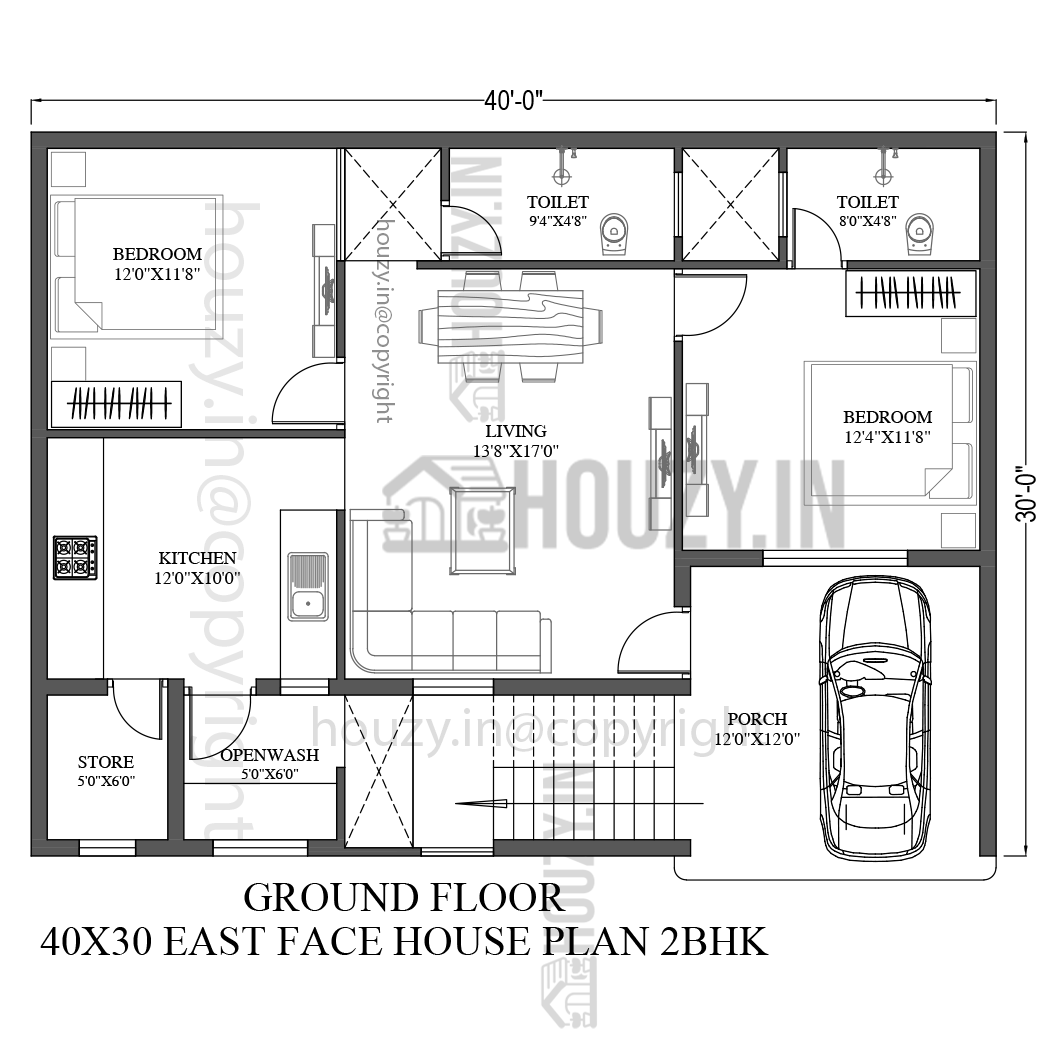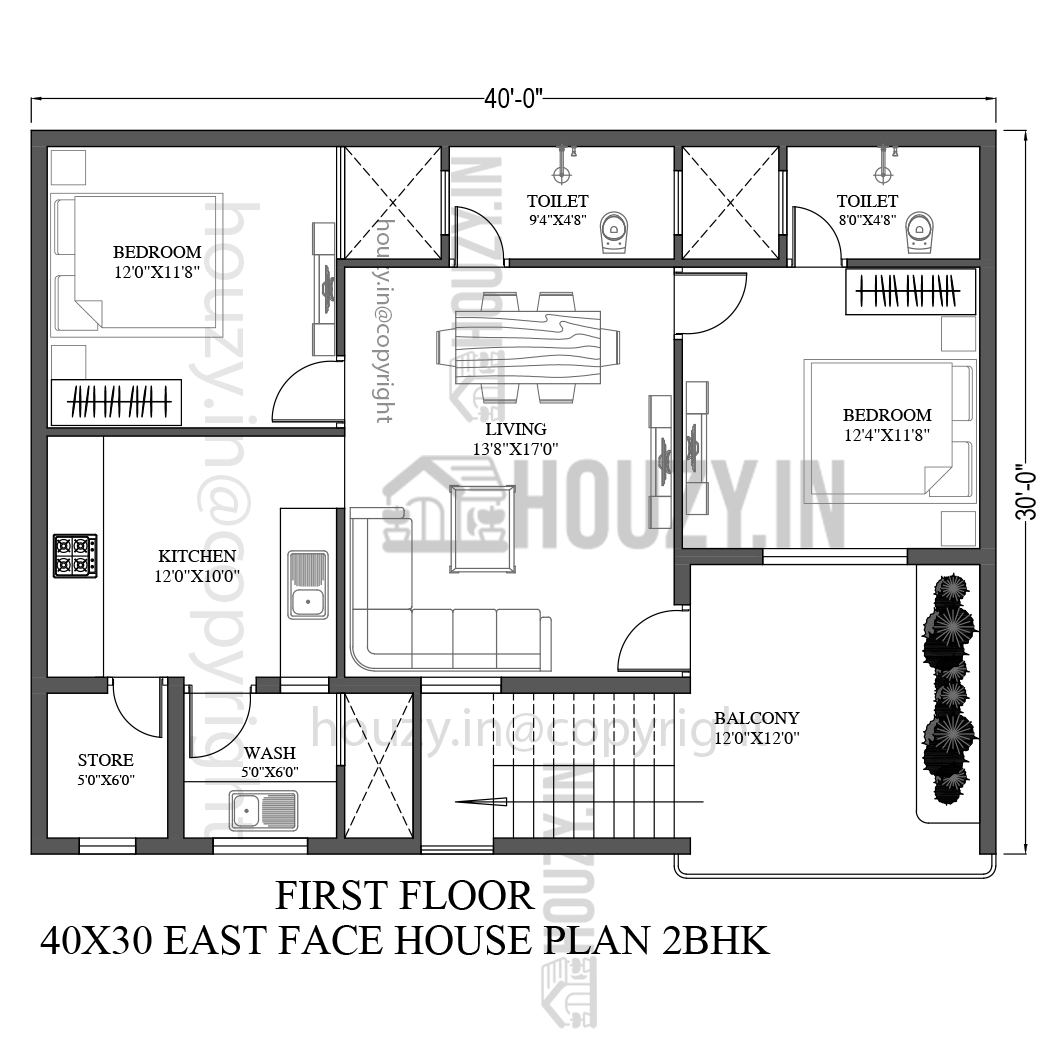40×30 house plan east facing
This is a 40×30 house plan east facing. This plan has a parking area, a living area, a kitchen, a store room, a wash area, a bedroom, and a common washroom.
Here in this article, we will share some house designs for an east-facing house plan so that from these images you can get some ideas.
The total area of this plan is 1,200 Square Feet and in the image we have provided the dimensions of every area in feet to make it understandable.
East face 40 30 plan
This is a 40 by 30 east facing 1bhk house design for a ground floor plan with modern features and facilities and this plan is built according to Vastu Shastra.
It is an east facing house plan which is a very nice direction for a house plan and in this plan, you will get plenty of natural light from the morning.
As you can see in the image this house plan consists of a parking area where you can park your vehicles and the staircase is also provided here.
The dimension of the parking area is 12’0″x 29’0″ this area is quite big and spacious.

On going inside the plan at first there is a living area where you can place a sofa set, couch, and some other things according to your liking.
The dimension of this area is 13’8″x 17’0″ after this there is a common washroom in the dimension of 9’4″x 4’8″.
Now there is a kitchen with modern fixtures and facilities and for keeping things in place you can make wall-mounted cabinets and drawers.
The dimension of the kitchen is 12’0″x 10’0″ there is also a wash area in the size of 5’0″x 6’0″ and there is also a store room in the size of 5’0″x 6’0″.
After this, there is a bedroom where you can place a double bed, make a wardrobe for storage, and place a dressing and study table.
And dimension of the bedroom is 12’0″x 11’8″.
40 30 house plan east facing
Now this is a second design for a 40 30 east facing house plan this is a 2bhk ground floor plan with modern facilities and built according to ancient vastu shastra.
This ground floor plan consists of a parking area, a living/drawing area, 2 bedrooms, a modular kitchen, a wash area, and a common washroom and store room.
As you can see at first there is a parking area where you can park your vehicles and a staircase is also provided in this area.

After this area there is a living area in the dimensions of 13’8″x 17’0″ and here you can place a sofa set, couch, and some other things.
Now there is a kitchen where you can cook delicious food and this is a modular kitchen with modern features and facilities and there is also a store room and a washroom for extra work.
After this there is a common bedroom where you can place a bed, wardrobe and other things according to your liking in front of this room there is a common washroom.
Now there is a master bedroom where you can place a double bed, make a wardrobe for storage and there is also an attached washroom.
east facing house plans for 40×30 site
Now this is the first floor of the previous plan the staircase is provided in the porch from there you can go to the first floor.
As we go upstairs at we reach there at first there is a balcony where you can do gardening and place some flower pots there and make this area colorful.
And because it is an east facing house plan so you will get plenty of sunlight direct in your balcony.

There is a big living where you can place a sofa set, couch, bean etc. for sitting and do some interior decoration of this plan.
And now there is a common washroom for everyone’s use in the dimension of 9’4″x 4’8″.
On the first floor there are two bedrooms are available where you can make a wall-mounted cabinets for storage and make a study table for children and place a bed.
One of the room also have an attached washroom which gives this room more privacy and comfort.
In conclusion
So these were some designs for an east facing 40 by 30 floor plan hope you may have liked this plans and you can change the plan according to your need and desire.
For elevating the look you can opt for the exterior and interior decoration of this plan.
20×40 house plans north-facing
25 x 50 duplex house plans north-facing