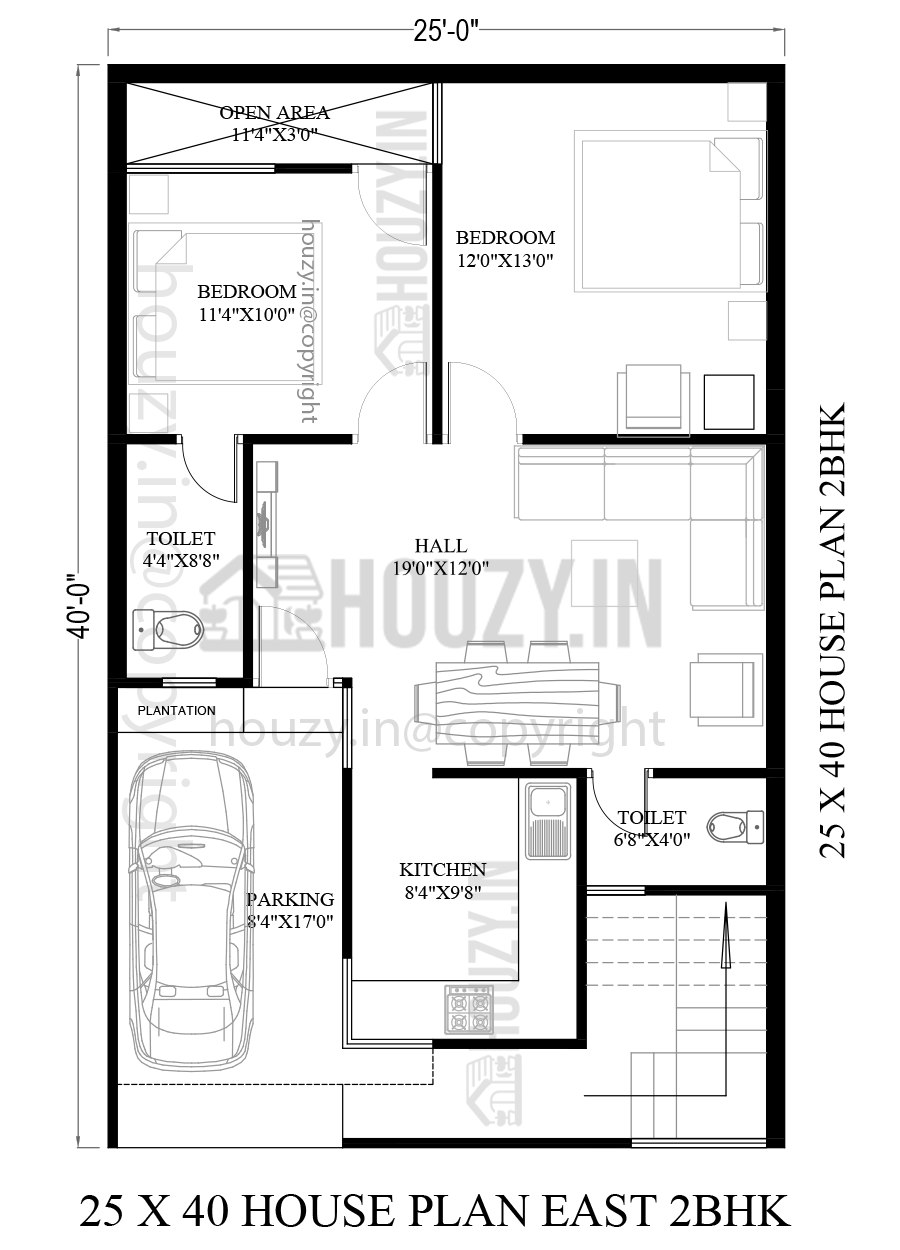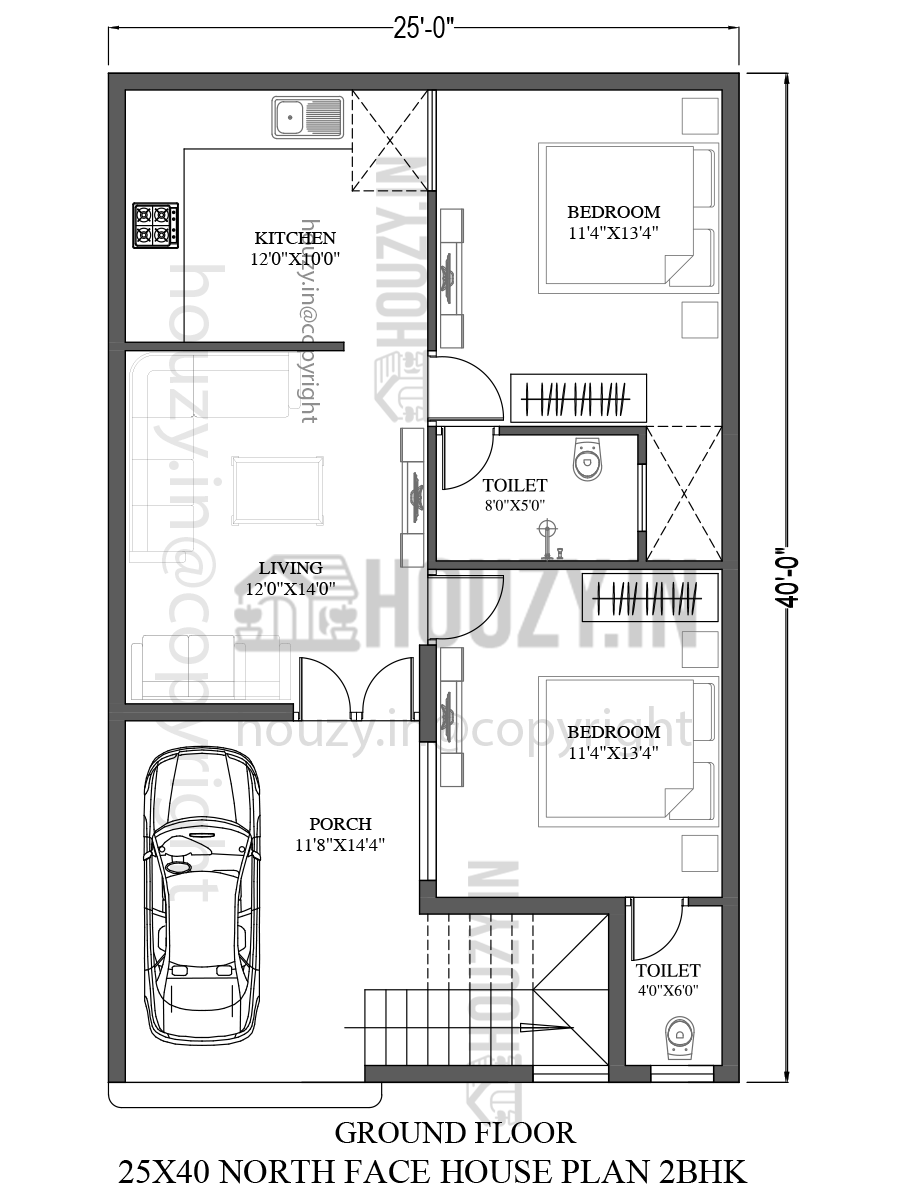25×40 house plan north facing
This is a 25×40 house plan north facing. This plan consists of a parking area, a hall, a kitchen, two bedrooms, and a common washroom.
Here in this article, we are going to share some house plans in the dimension of 25 by 40 feet and both of the plan is a 2bhk ground floor plan.
The build-up area of this plan is 1000 square feet and in the design we have provided the size of every area so that anyone can understand easily.
This is a north facing house plan so you cannot have direct sunlight into your house but for natural light, we have provided large windows in every room of the plan.
For different designs must visit our website.
25 x 40 north facing house plans
It is a 25 x 40 north facing house plan. it is a 2bhk modern house plan and build according to vastu shastra in this plan you will get a porch, a hall, a kitchen, two bedrooms, and a common washroom.
For making this plan more luxurious and modern you can opt for interior decoration and exterior decoration while staying on a budget.
This plan is a budget-friendly house plan cause it is a small floor plan so you will not need so much of raw materials like cement, steel, and other things.
Now let us see how the plan is built. At first, we provided a porch area where you can park your vehicles without any hustle.
The dimension of the parking/porch area is 8’4″ x 17’0″ and the staircase is also provided here. For different designs must visit our website.

As we go inside the house a spacious hall is provided in the dimension of 19’0″ x 12’0″ here you can place a couch, sofa set, and some other things according to your liking.
From the hall we have access to the kitchen is a modular kitchen with modern fixtures and facilities and for storage we have provided cabinets and drawers.
The dimension of the kitchen is 8’4″ x 9’8″ and it also has a large window and a exhaust fan or you can place a electric chimney.
Then we have provided a master bedroom with an attached washroom and a back open area. here you can place a bed and make a wardrobe for storage.
The dimension of the master bedroom is 11’4″ x 11’0″ and the size of the attached washroom is 4’4″ x 8’8″.
Then we have provided a common bedroom with the dimension of 12’0″ x 13’0″. In this bedroom you can place a bed make a wardrobe and place some other kinds of stuff according to your liking.
25 40 house plan north facing
This is a second design for a 25 40 north facing house plan and we are hoping that you are gonna like this design.
It is a 2bhk ground floor plan with every kind of modern feature and facilities that can help you in your daily and you can do your chores with ease.
Here in the plan we have provided a parking area, a living area, a modular kitchen, and 2 bedrooms and each room has an attached washroom.
Having an attached washroom in the bedroom gives privacy and comfort to the person which is the most important thing for anyone.
At the start of the plan, we have provided a parking/porch area where you can park your vehicles or use this as a sit-out area.
The dimension of the parking area is 11’8″x 14’4″ and the staircase is also provided in this area.

As we go inside the house there is a living area where you can place a sofa set, couch, and some other thing so that you can decorate this area.
The dimension of the living area is 12’0″x 14’0″ and you can also make a wall-mounted tv cabinet.
Then there is a bedroom where you can place a bed, a wardrobe, and a dressing and there is a big window and ventilation is also done there.
The dimension of the first bedroom is 11’4″x 13’4″ and there is also an attached washroom in the dimension of 4’0″x 6’0″.
Now we have our second bedroom here you can place a double bed, make a wall-mounted wardrobe and place things according to your liking.
And the dimension of this bedroom is 11’4″x 13’4″ and this room also has an attached washroom in the dimension of 8’0″x 5’0″.
Now we have our kitchen and this has every kind of modern feature and facilities and you can place electric appliances and make the kitchen beautiful.
For storage, we have provided a shelf and you can also make wall-mounted cabinets and drawers for storage.
The dimension of the kitchen is 12’0″x 10’0″. For different designs must visit our website and choose your dream home plan.
In conclusion
Here in the post, we have provided two different designs for a 25 x40 north facing house plan and both of the designs are in 2bhk with a parking area.
You can also go for the interior decoration of the plan and outside you can do front elevation design, textured painting on walls, etc.
Making a house is a big task and choosing a perfect house plan is more important than anything else.
And if you want more design but in some other size so must visit our website.