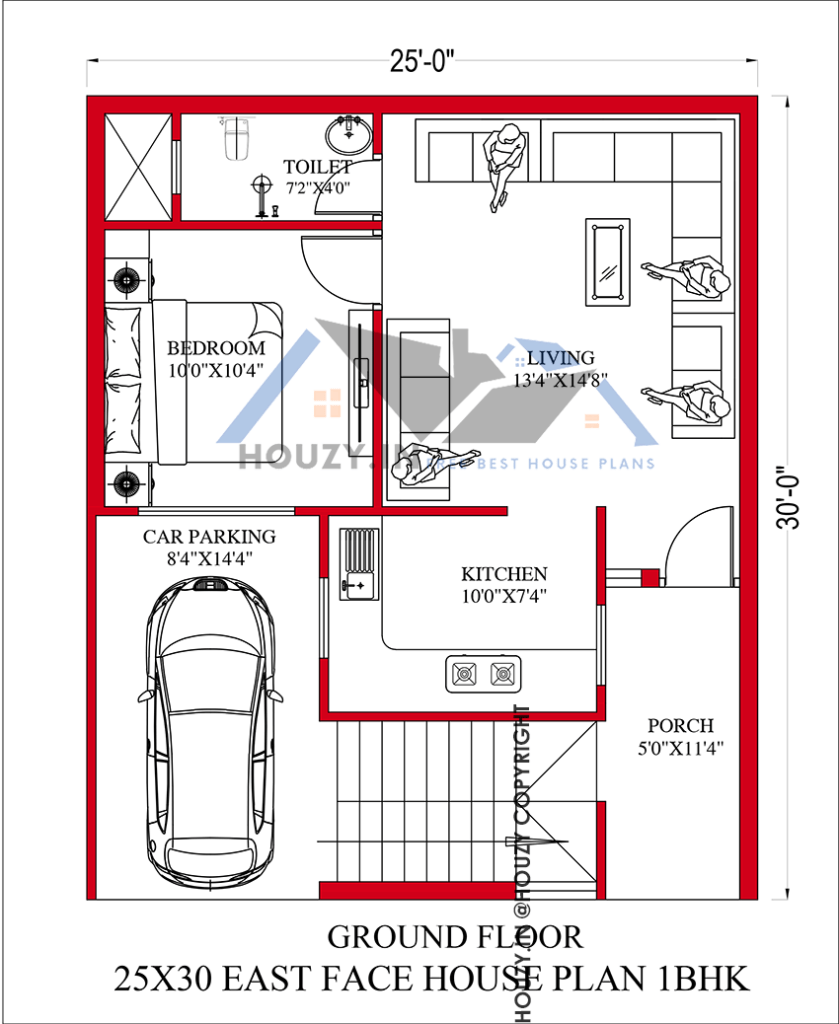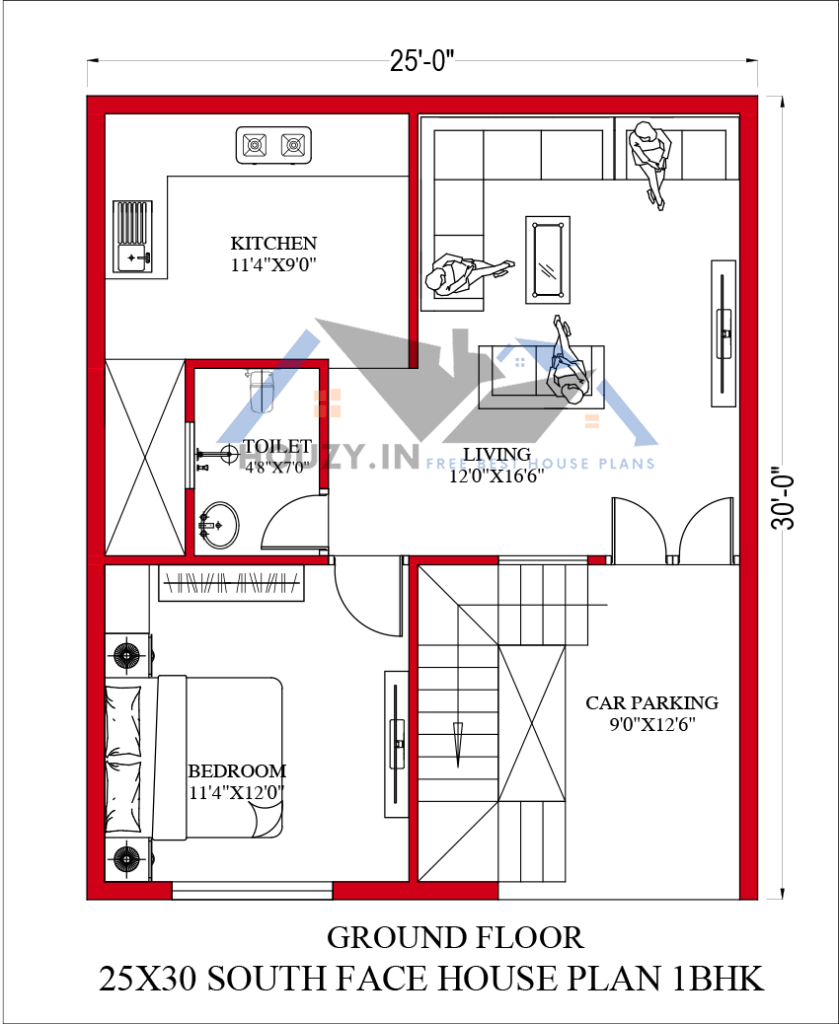25×30 house plan
This is a 25×30 house plan. This plan consists of a parking area, hall, kitchen with a connected wash area, dining area, bedroom, and a common washroom.
Here we will share some designs of a house that can help you if you are planning to make a house plan of this size. For more different designs in different sizes must visit our website.
We have provided 25 x 30 house plans 1bhk and 2bhk with every possible modern fixture and facility that is in trend and also plays an important role in our daily life.
Making a house is a big thing and if you want to build a house in 25 feet by 30 feet then this can be a good place for you.
25 30 house plan
The total built-up area of this plan is 750 square feet. The house plan perfectly balances form and function, providing a harmonious environment that embraces contemporary design principles.
We have planned this design very well it is a cozy house and it is also ideal for a small family cause it’s a 1bhk house plan.
For enhancing the look of this house plan you can opt for the interior decoration that is in trend nowadays because it elevates the house and makes it look classy and luxurious.
So at the start of the plan, we have provided a porch or a parking area where you can park vehicles. For more different designs in different sizes must visit our website.
The dimension of the porch is 13’0″ x 12’4″ and the staircase is also provided in the porch.

As we see inside the house plan at first there is a hall/living area and the dimension of this area is 10’0″ x 16’4″.
In the hall, you can place a sofa set, couch, and some other things for sitting and make a wall-mounted TV cabinet and do some interior decoration.
Interior decoration makes a huge change in any area and the living area is the main room of any plan so you must consider and do the interior decoration of the living area.
As we move forward from the hall we enter the dining area and the dimension of the area is 9’0″ x 7’0″.
For more different designs in different sizes must visit our website.
In front of this, there is a kitchen size of 9’0″ x 9’0″ and it is a modular kitchen with modern fixtures and facilities.
In the dining area, you can place a 4-seater dining table and have your meals with the whole family and spend some quality time together.
Then there is a wash area size of 4’0″ x 5’8″ and a common washroom the size 4’0″ x 7’0″. For more different designs in different sizes must visit our website.
Now we have our bedroom in the dimension of 10’0″ x 12’0″ here you can place a bed, a couch and make a wall-mounted wardrobe.
This is the only bedroom in this plan and in this room, you can place a double bed, and a wall-mounted wardrobe for storage and you can also place a dressing table for doing makeup.
25×30 house plan east facing 2bhk
This is an east facing 2bhk modern yet functional house design for a 25 by 30 feet plot with a parking area and every possible fittings.

25×30 house plan west facing
This is a west facing 2bhk modern yet functional house design for a 25 by 30 feet plot with a parking area and every possible fittings.

25*30 house plan north facing
This is a north facing 2bhk modern yet functional house design for a 25 by 30 feet plot with a parking area and every possible fittings.

25×30 house plan south facing
Now this is a south facing 2bhk modern yet functional house design for a 25 by 30 feet plot with a parking area and every possible fittings.

In conclusion
This is a 1bhk simple but unique house design and if you like or are planning then must visit our website for more different designs.
With so much exploring you can find the perfect 25×30 house plan according to your needs and desires and we also hope that this plan can fulfill all your needs and vision.
For more different designs in different sizes must visit our website.
If you want to make your home attractive then must go for the front elevation design for your plan.
Front elevation designs can make a huge difference in any house plan and enhance the overall look of any simple and boring house.